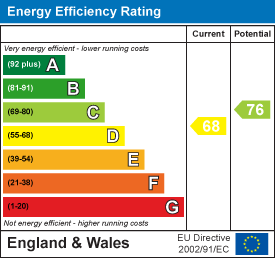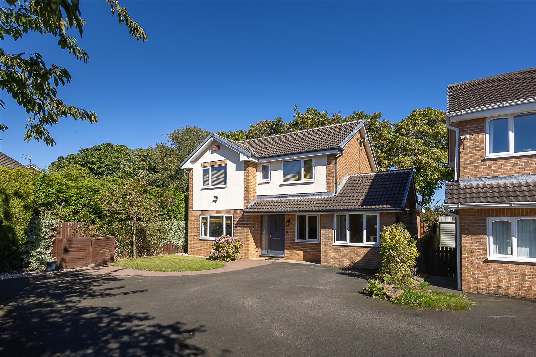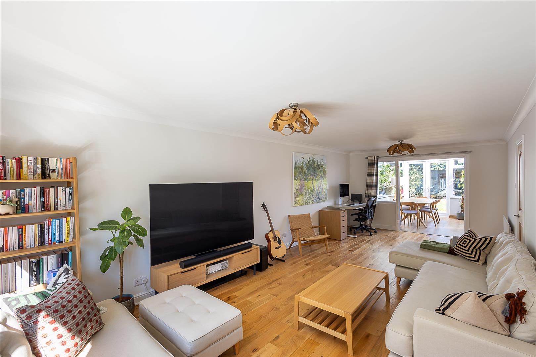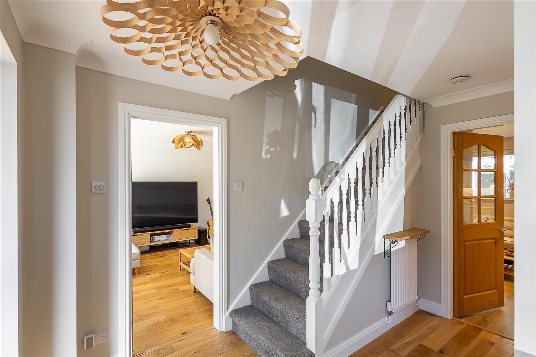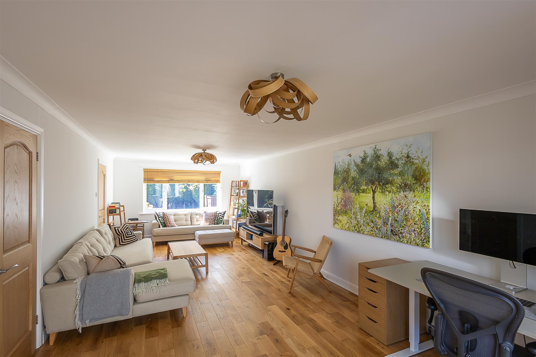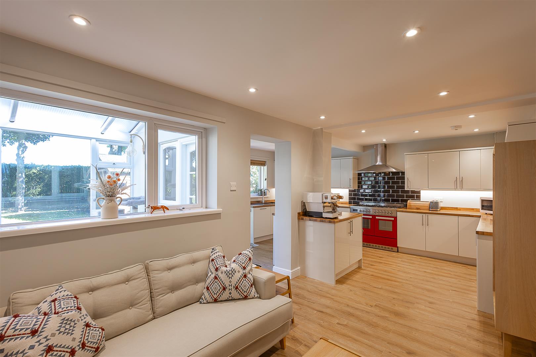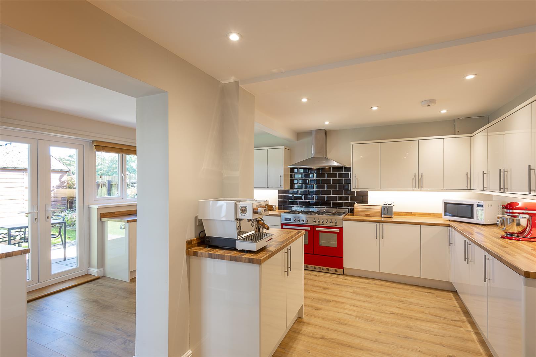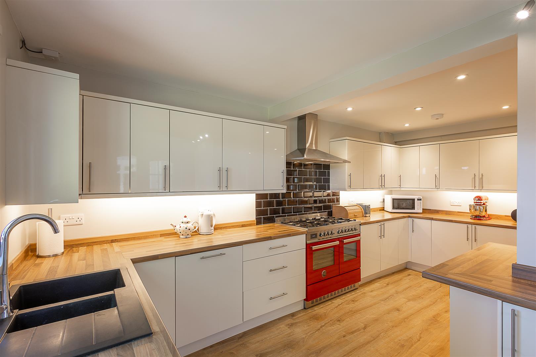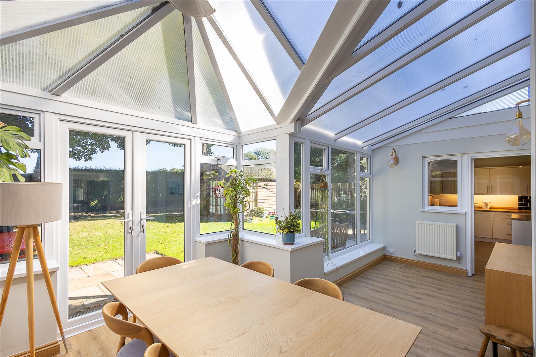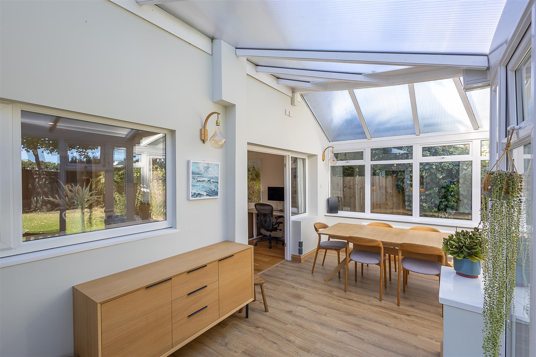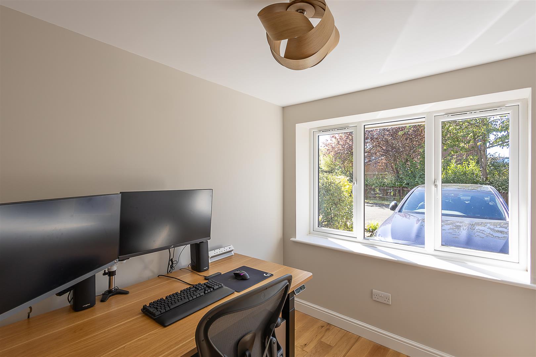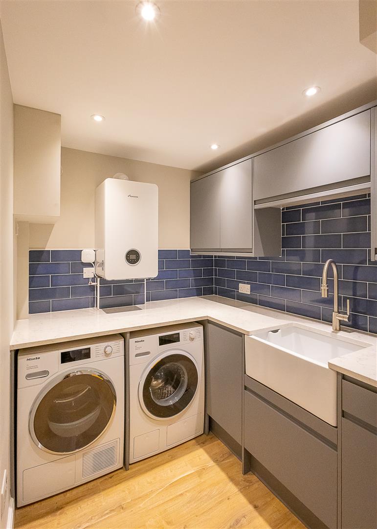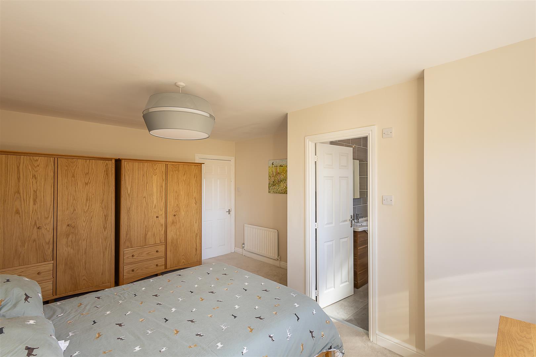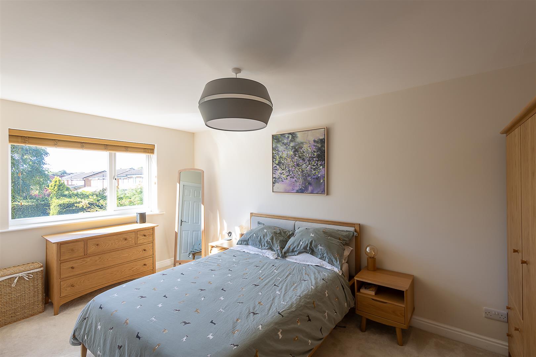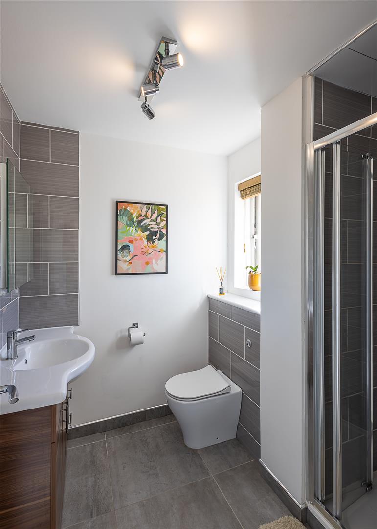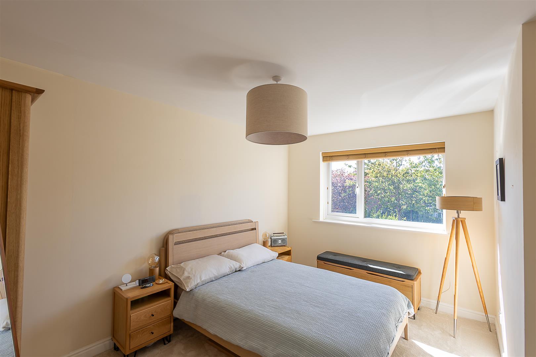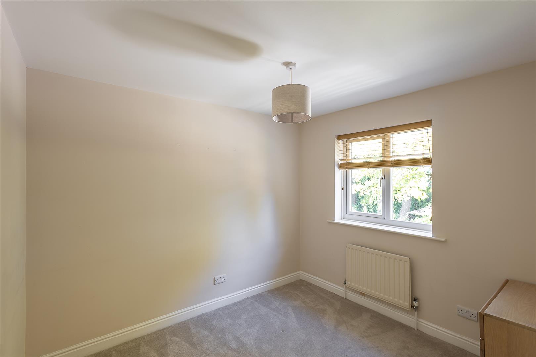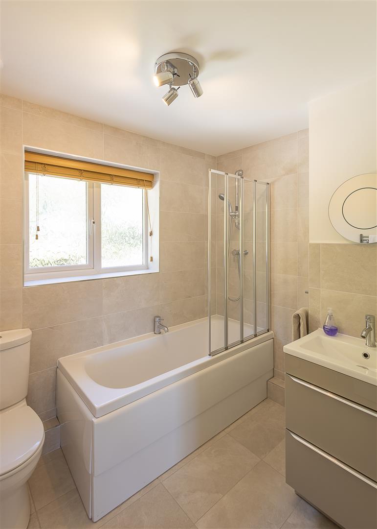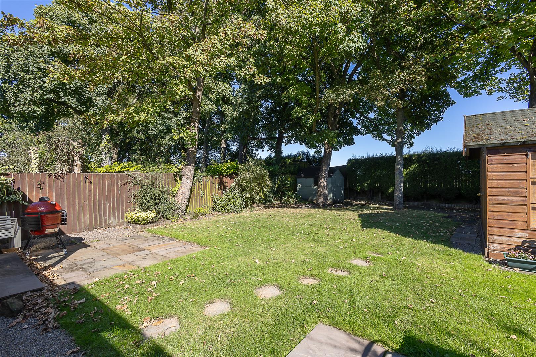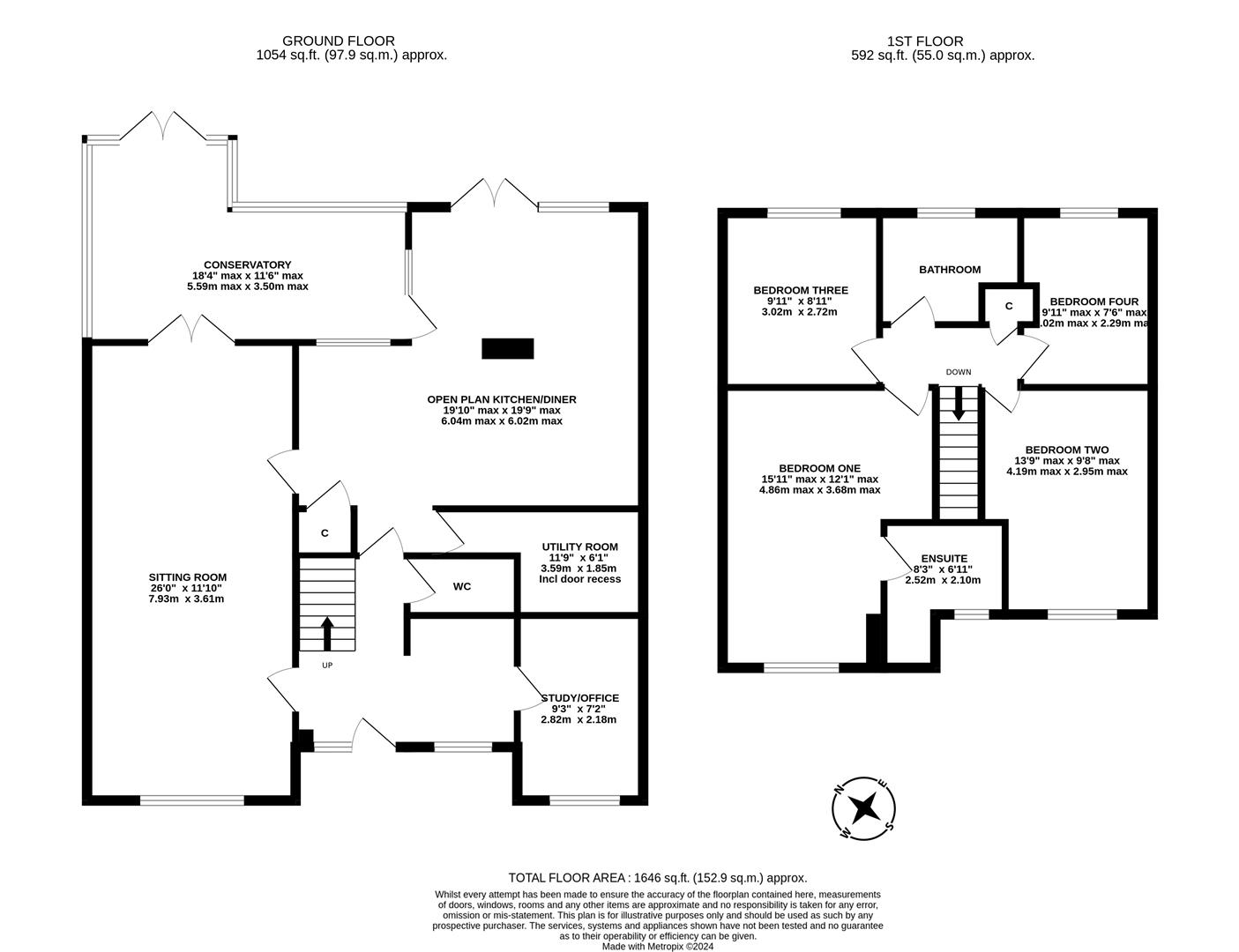Yeavering Close
Gosforth, Newcastle Upon Tyne, NE3
Offers Over: £575,000
- 4 bedrooms
- 2 receptions
- 2 bathrooms
Description
WELL PRESENTED THROUGHOUT positioned in a CENTRAL GOSFORTH LOCATION with a 26FT SITTING ROOM, OPEN PLAN KITCHEN DINER and OFF STREET PARKING! This modern, reconfigured detached family home is ideally located Yeavering Close, within the popular Kingsmere Estate, Gosforth. Close to Gosforth High Street, Yeavering Close is conveniently situated close to Regent Centre Metro Station and the nearby local shops on Ashburton Road.
Boasting over 1,600 Sq ft, the accommodation briefly comprises: entrance hall with stairs to first floor; downstairs WC; 26ft sitting room with French doors leading to the conservatory; open plan kitchen diner measuring almost 20ft with dual aspect windows, spot lighting, French doors leading out to the rear garden and side door access to conservatory, kitchen area with a range of fitted units work surfaces and under-stairs storage cupboard; conservatory with dual aspect views and French doors out to the rear garden; utility room; study/office. The first floor landing with storage cupboard gives access to four bedrooms, bedroom one measuring almost 16ft with access to an en-suite shower room, complete with three piece suite; family bathroom, again complete with three piece suite. Externally, a lawned front garden and driveway providing off-street parking and to the rear, an enclosed garden laid mainly to lawn with mature trees, planting, a patio seating area and fenced boundaries. Offering accommodation for a growing family, early viewings are advised!
Modern Detached Family Home | 1,646 Sq ft (152.9m2) | Four Bedrooms | 26ft Sitting Room | Open Plan Kitchen Diner | Conservatory | Utility Room | Study/Office | Downstairs WC | Family Bathroom & En-Suite Shower Room | Front Garden & Driveway | Enclosed Rear Garden | GCH & DG | Popular Location | Council Tax Band E | EPC: D
