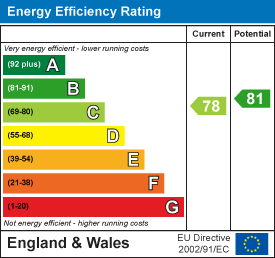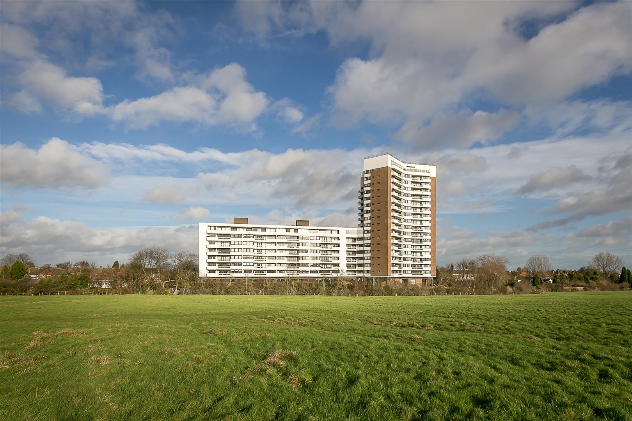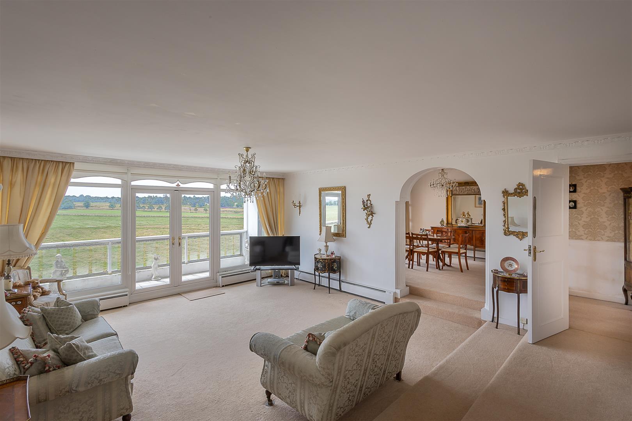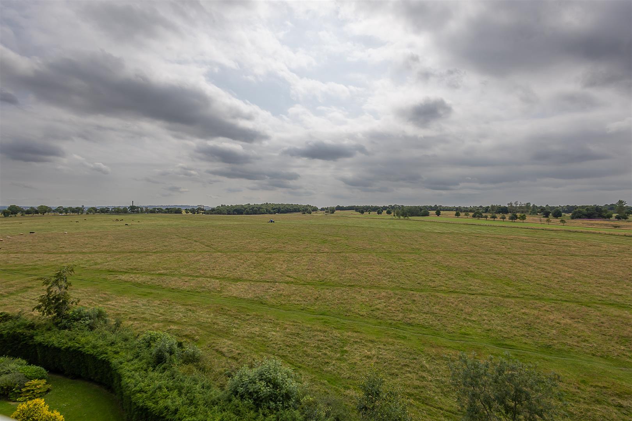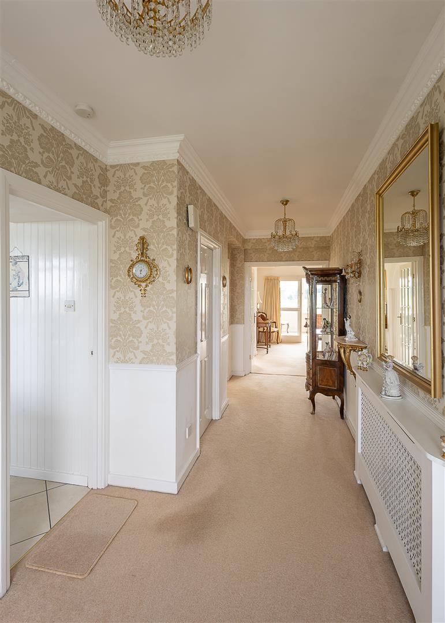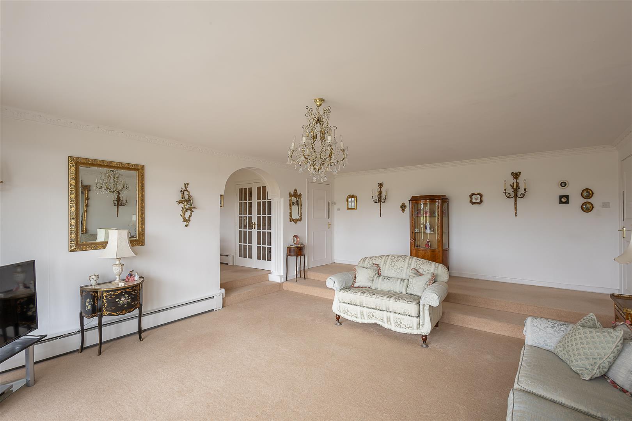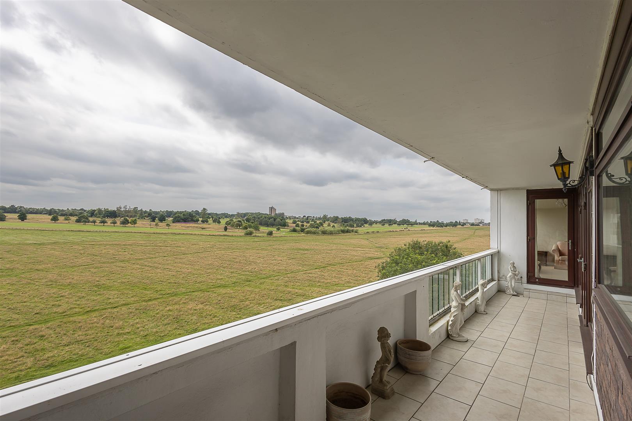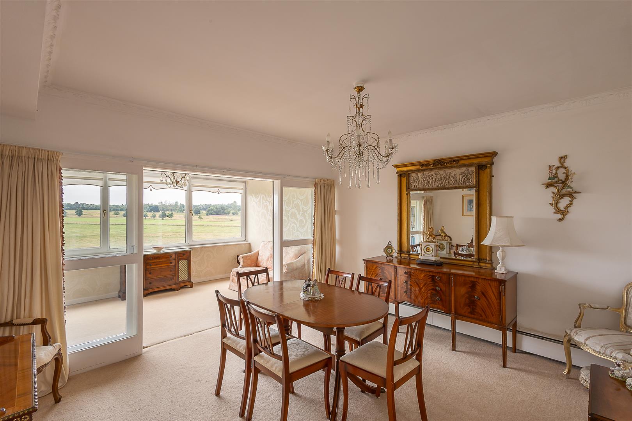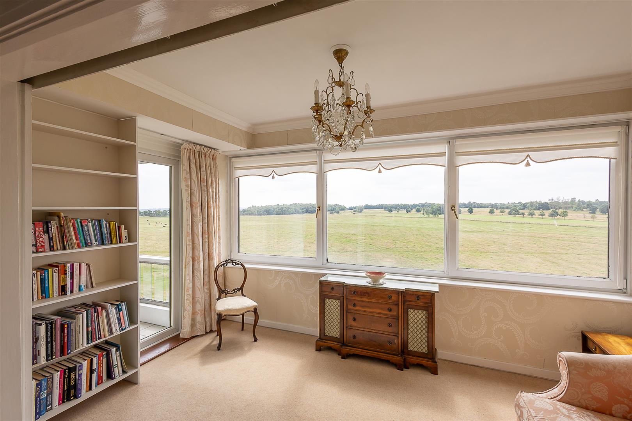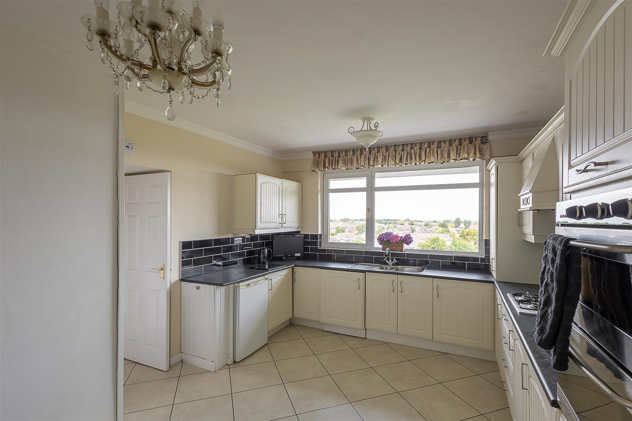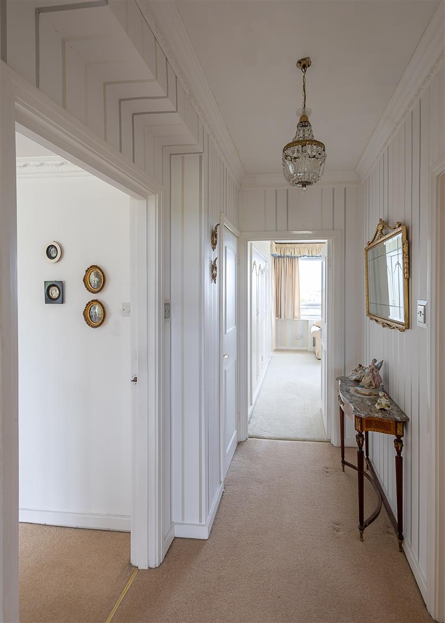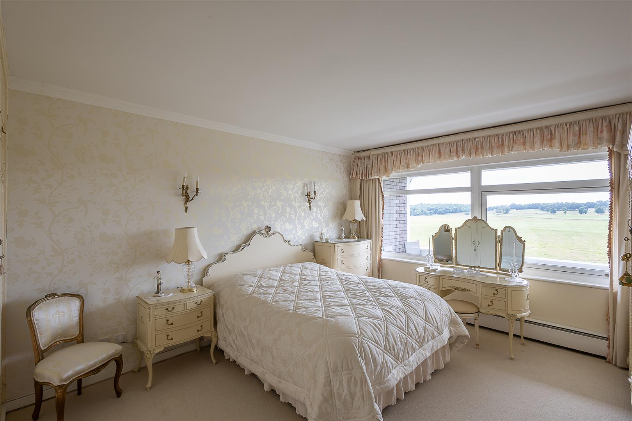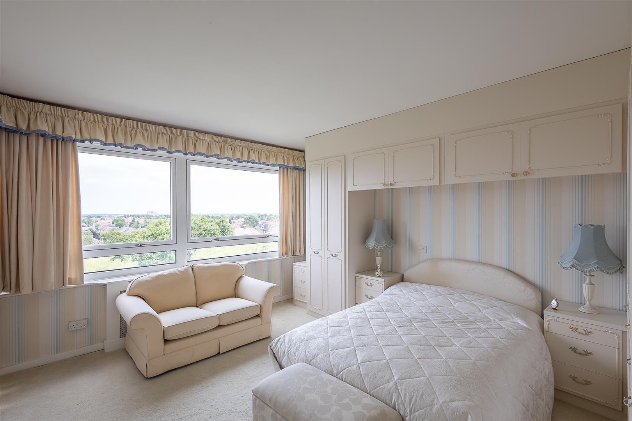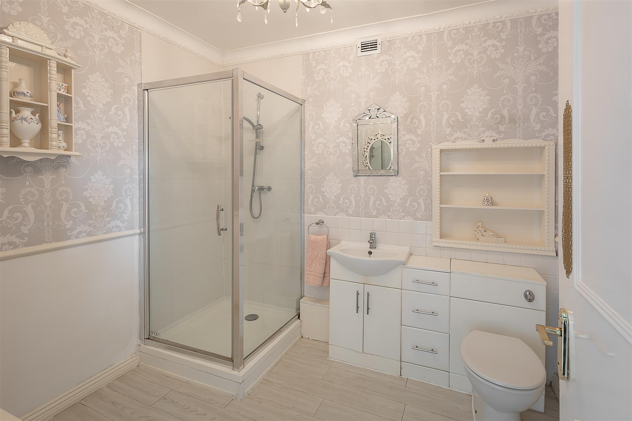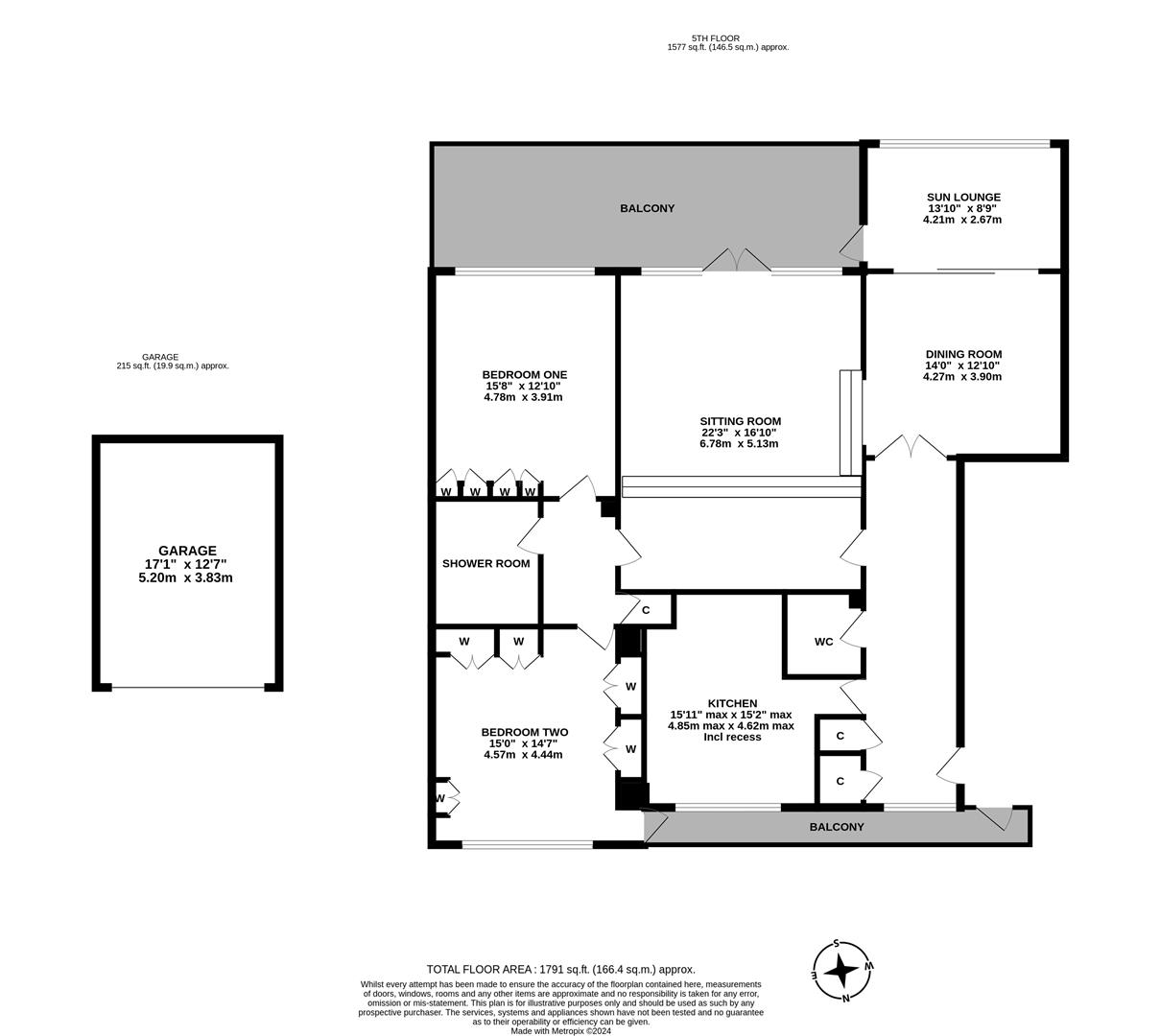Montagu Court
Gosforth, Newcastle Upon Tyne, NE3
Offers Over: £370,000
- 2 bedrooms
- 2 receptions
- 1 bathrooms
Description
With breathtaking views and balconies to both north and south, this generous two bedroom, purpose built apartment is ideally located on the fifth floor within Montagu Court, Gosforth. Designed by local architects Waring Netts and originally constructed in 1963, this landmark development stands in contrast to the expanse of Newcastle’s town moor on Montagu Avenue, Gosforth.
Boasting almost 1,800 Sq ft, the accommodation briefly comprises: communal entrance hall with secure telephone entry system and both lift and stairs access to the second floor; private entrance hall with two storage cupboards; WC; an impressive 22ft split level sitting room with dual windows together with French doors leading out to the south facing balcony, providing views over the Town Moor and beyond towards the city centre and Nuns Moor; dining room; sun lounge, again with balcony access; kitchen with a range of fitted units and work surfaces; central hallway with storage cupboard; two bedrooms, both with fitted wardrobe storage and bedroom two with north balcony access, again with pleasant views; shower room complete with three piece suite. With allocated off-street parking and a garage, early viewings are advised to appreciate this great purchase opportunity.
Generous Purpose Built Apartment | 5th Floor | 1,791 Sq ft (including garage) | Two Double Bedrooms | 22ft Sitting Room | Dining Room | Sun Lounge | Kitchen | Shower Room | WC | South & North Facing Balconies | GCH | Garage | Leasehold with 942 Years Remaining | Service Charge £6,411.47 Per Annum | Council Tax Band F | EPC: C
