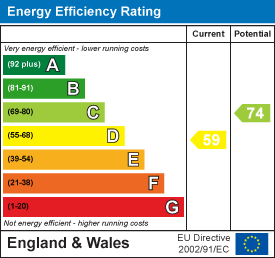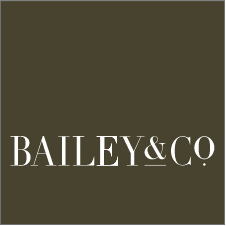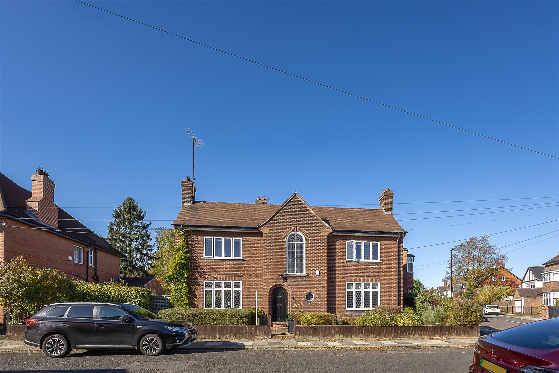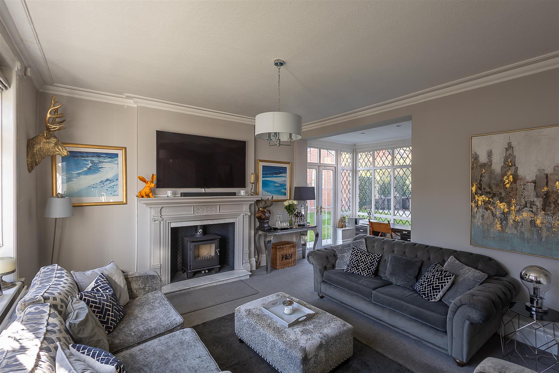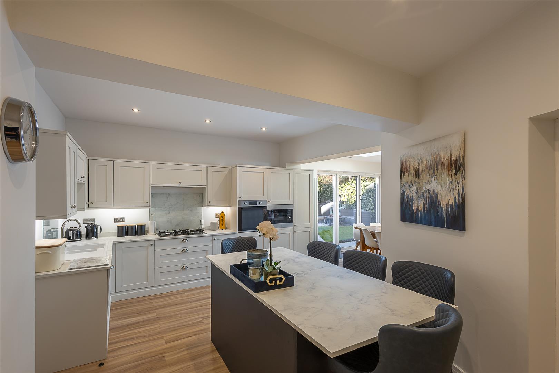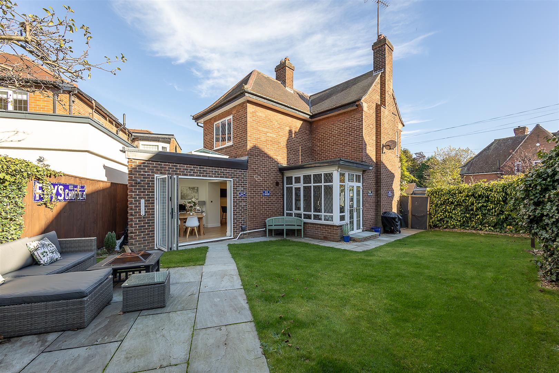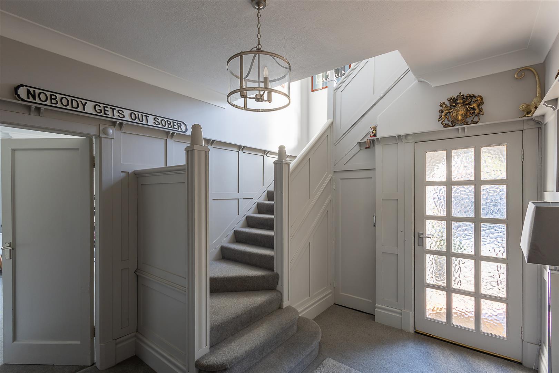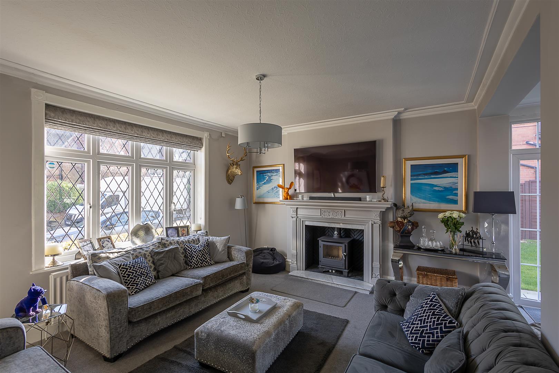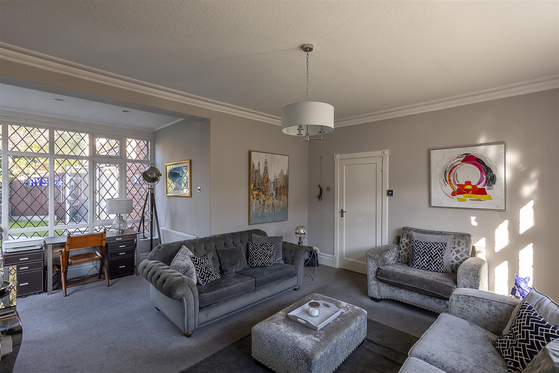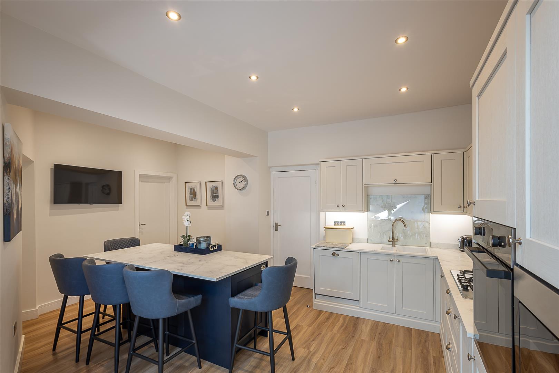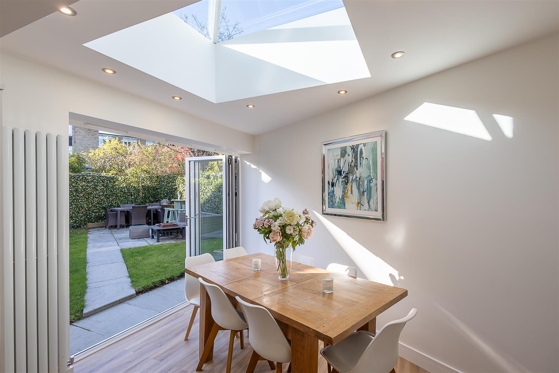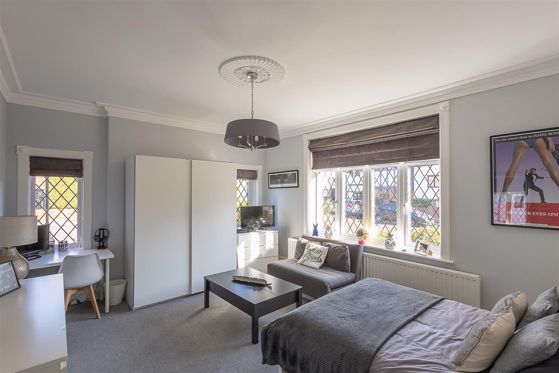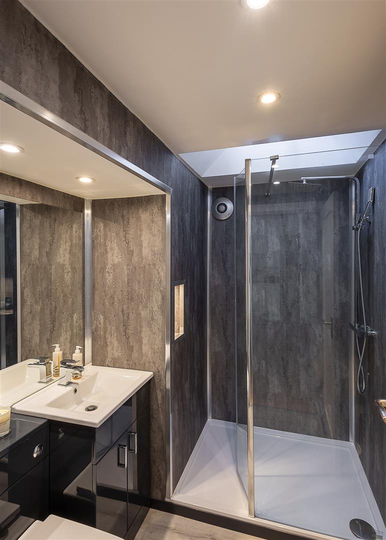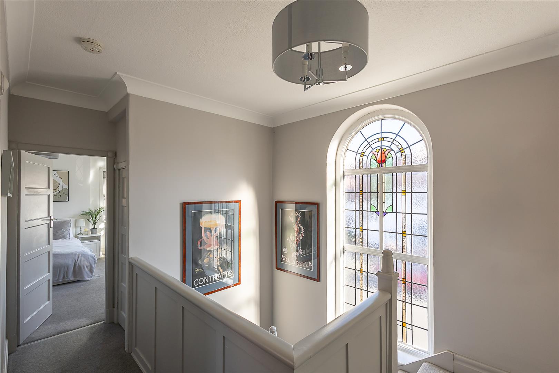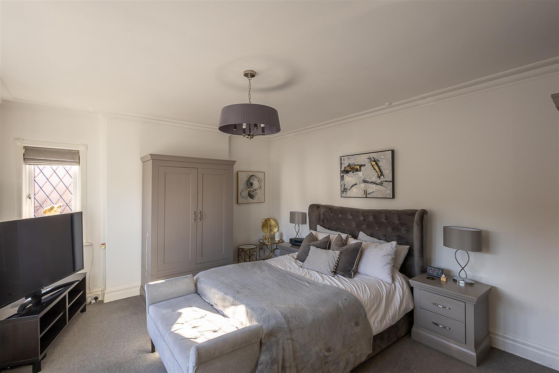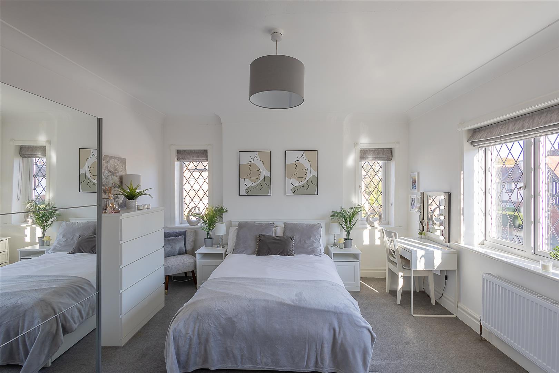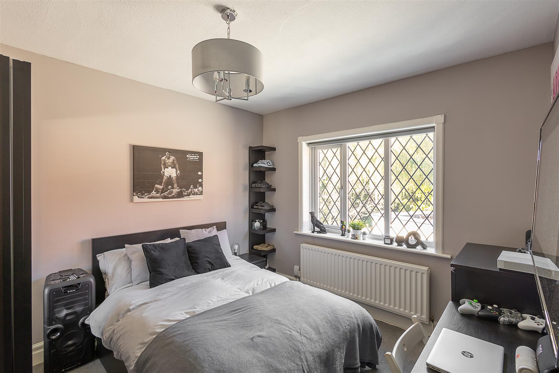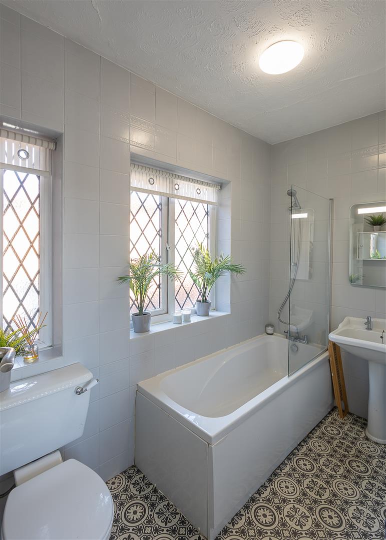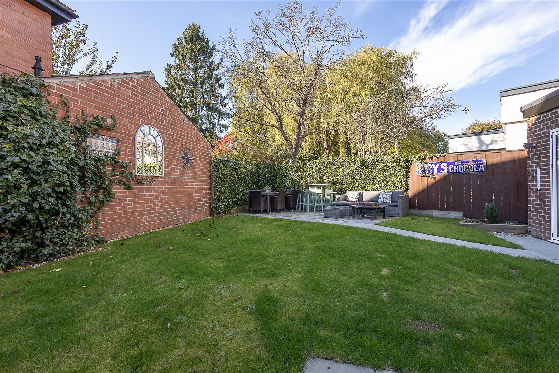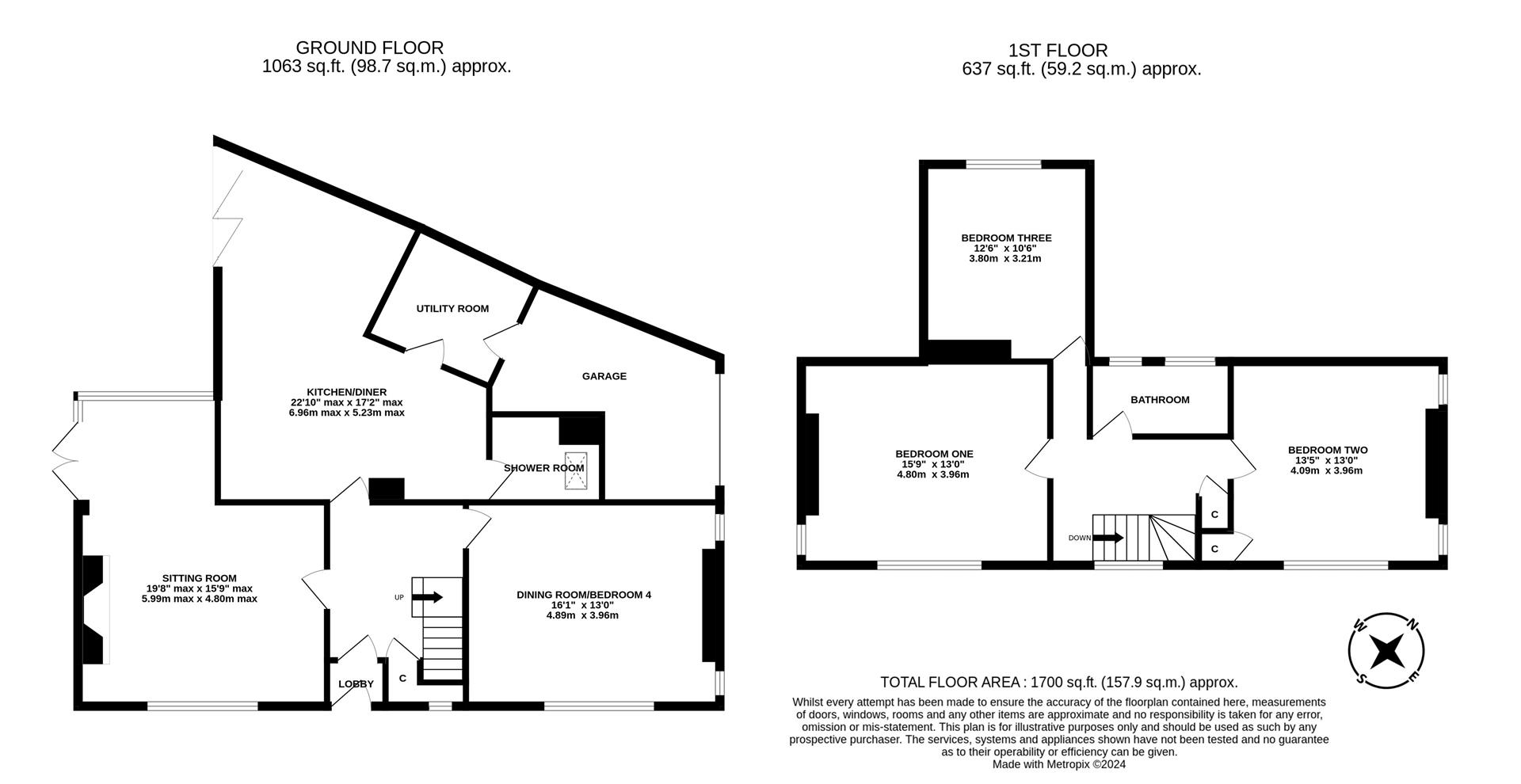Westfield
Gosforth, Newcastle Upon Tyne, NE3
Offers Over: £700,000
- 3 bedrooms
- 2 receptions
- 2 bathrooms
Description
With Stylish Presentation, modern fixtures and fittings and a south west facing garden! A superb opportunity to acquire an imposing detached family home, located on one of Newcastle’s most prestigious residential roads. Situated within Gosforth’s Conservation Area, Westfield, is ideally situated close to excellent local schooling and is within walking distance to The Town Moor and the shops, restaurants and cafés of Gosforth.
The accommodation briefly comprises: entrance lobby through to entrance hall with stairs to first floor and cloaks cupboard; sitting room with feature fireplace and dual aspect windows together with French doors leading out to the garden; dining room (currently bedroom four) with dual aspect windows; kitchen diner measuring close to 23ft with a range of fitted units, work surfaces, some integrated appliances, breakfasting island, spot lighting and bi-fold door leading out to the garden; utility room; shower room; integral garage with access to both the side and utility room The first floor landing with storage cupboard gives access to three double bedrooms, bedrooms one and two both with dual aspect windows; family bathroom complete with three piece suite. Externally, a south east facing front garden to the front laid to a mixture of planting with fence and hedge boundaries. To the rear/side, a delightful south-west facing side garden laid mainly to lawn with paved pathways, a patio seating area, gated access to the front of the property and both hedge and fenced boundaries. Rare to the market, early viewings are strongly advised!
Three Bedroom Detached | 1,700 Sq ft (157.9m2) | Sitting Room | Dining Room (bedroom four) | Kitchen Diner | Utility Room | Shower Room | Family Bathroom | Front Garden | Garage | Side/Rear South-West Facing Garden | GCH | Excellent Location | Rare to Market | Freehold | Council Tax Band G | EPC: D
