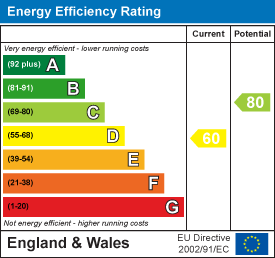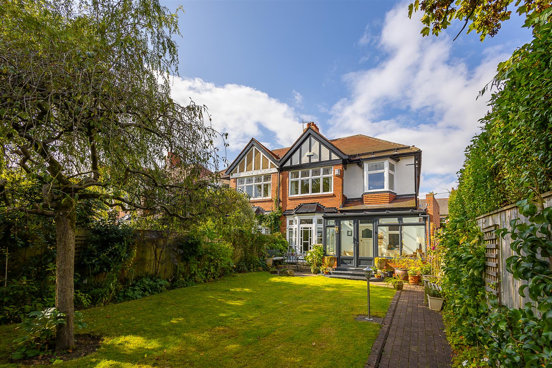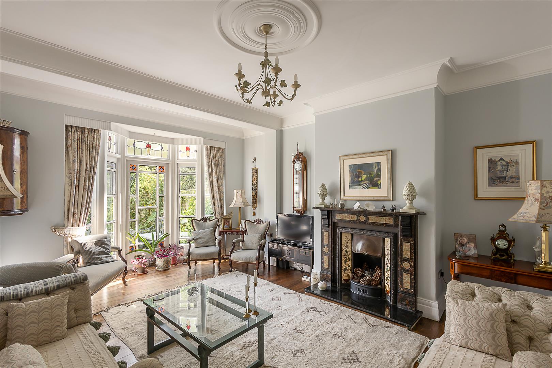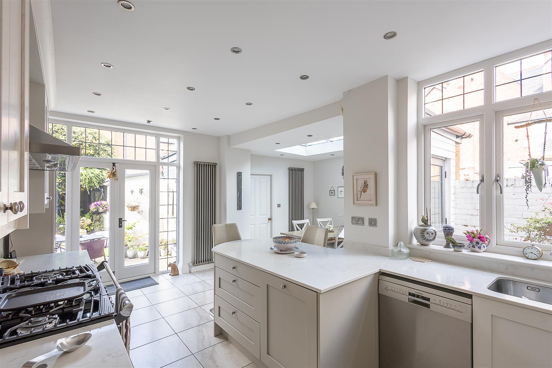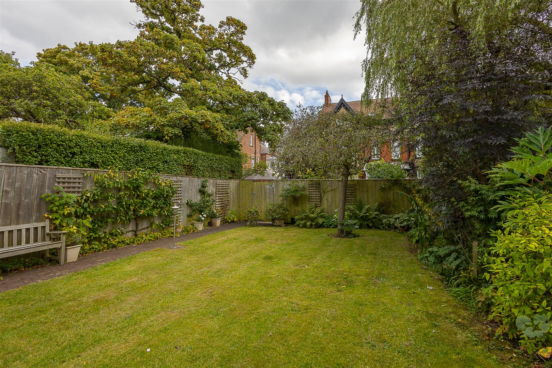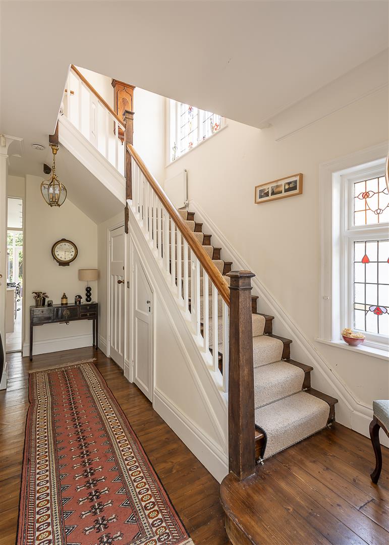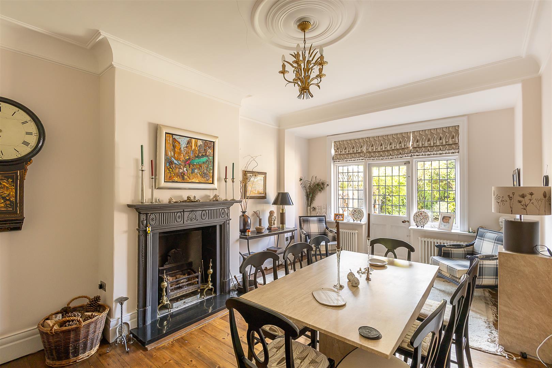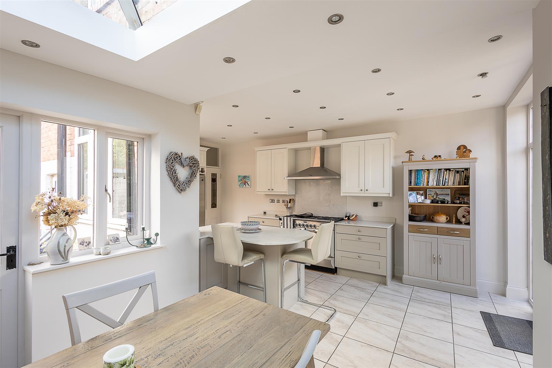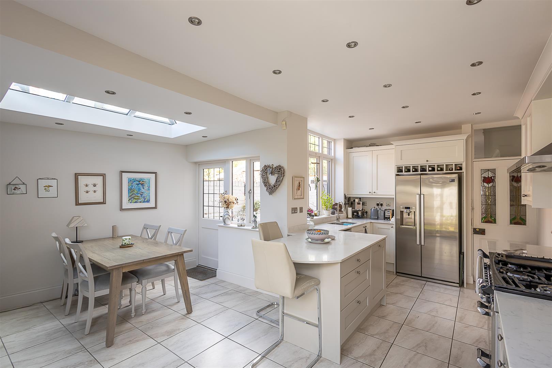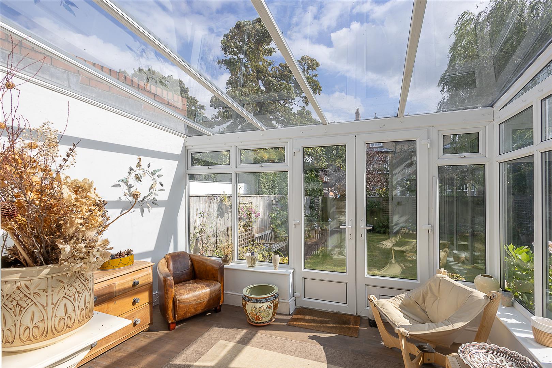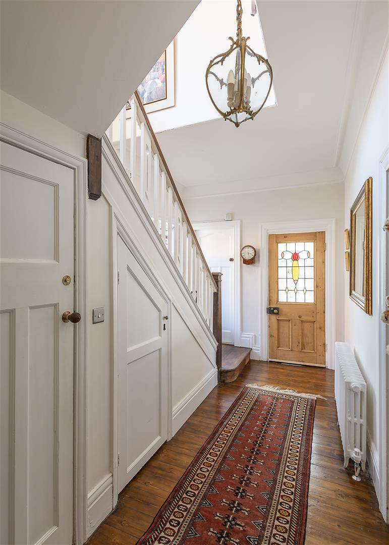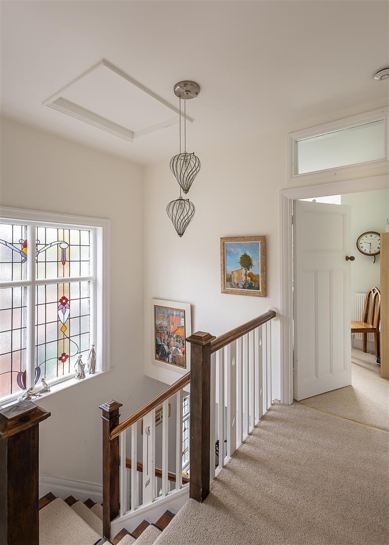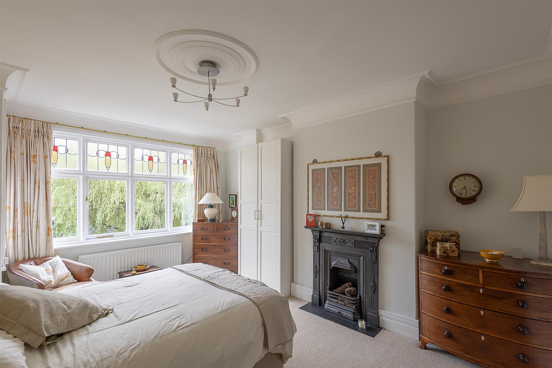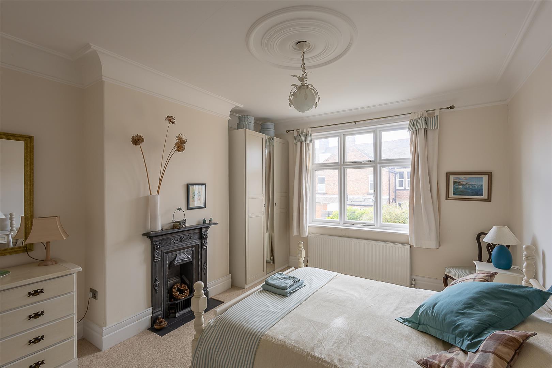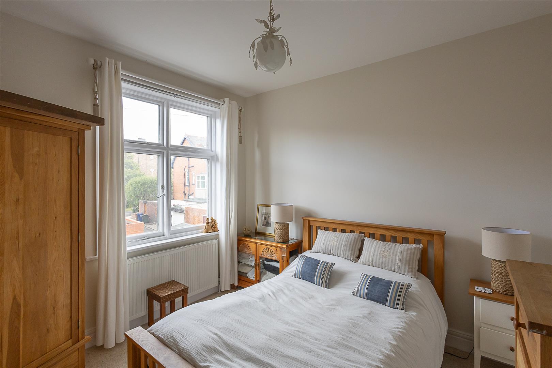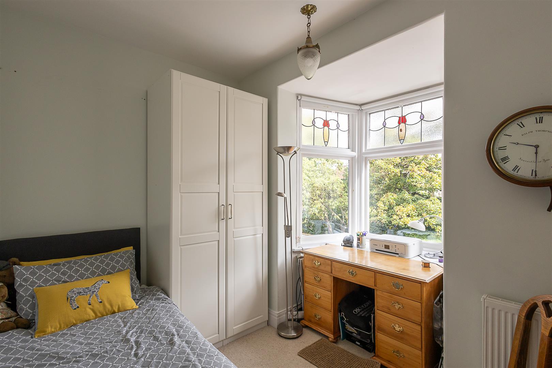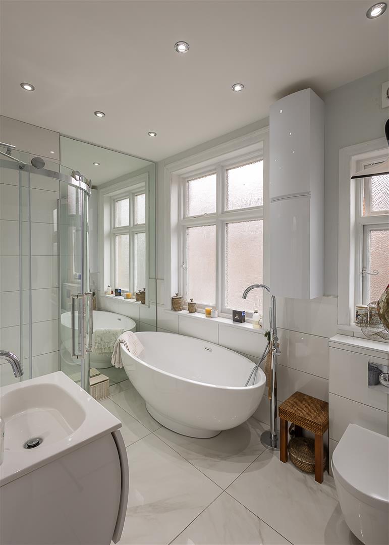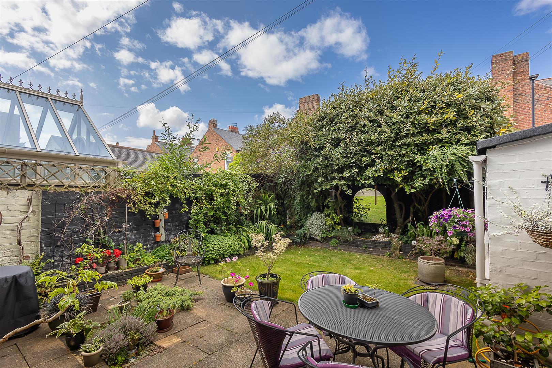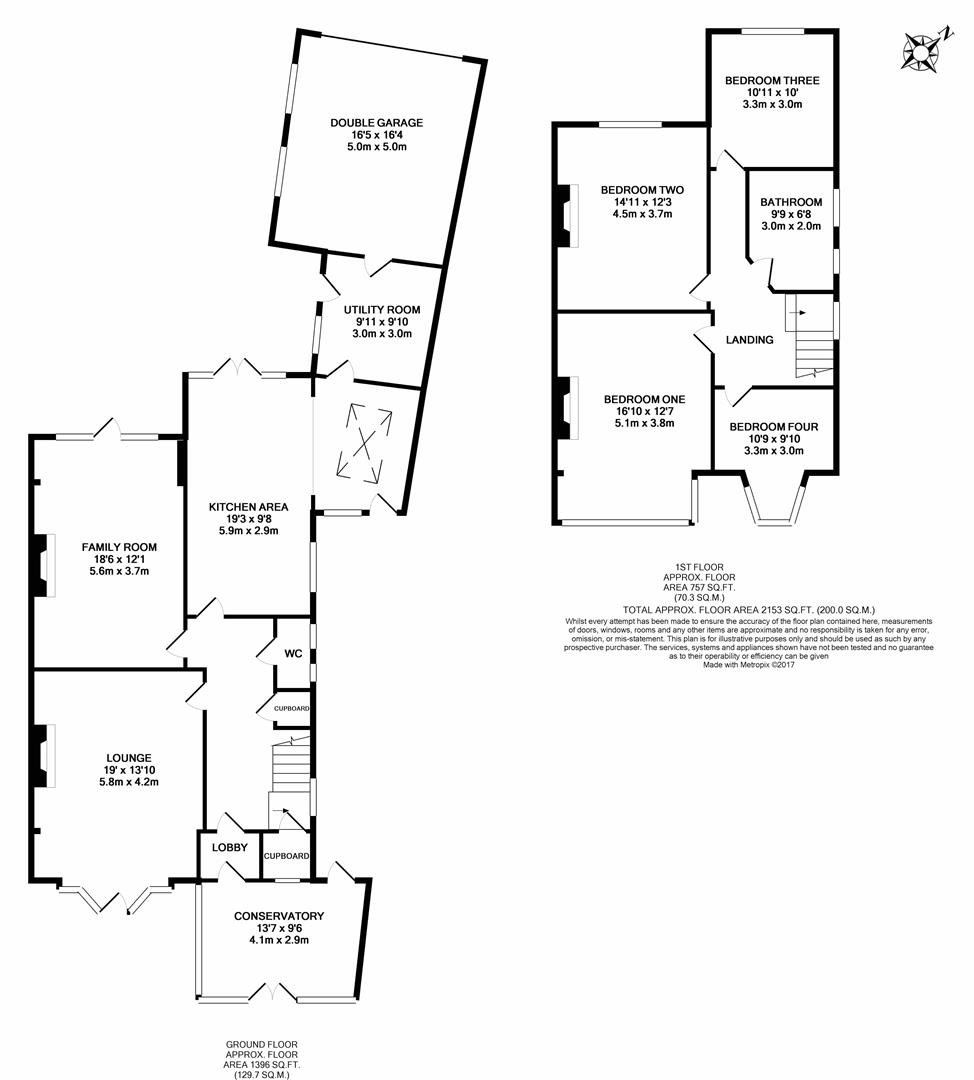The Drive
Gosforth, Newcastle Upon Tyne, NE3
Offers Over: £720,000
- 4 bedrooms
- 3 receptions
- 1 bathrooms
Description
A well presented semi-detached family home with generous south facing gardens and double garage, a stone’s throw from Gosforth High Street! Located within the heart of Gosforth’s Conservation Area, The Drive, is perfectly placed close to excellent transport links, surrounding greenery and indeed the shops, cafés and restaurants of Gosforth High Street.
Purpose built with four bedrooms and extended on the ground floor, the internal accommodation comprises: entrance lobby through to entrance hall with polished wooden floors, stained glass window, cloak cupboard and under-stairs storage; ground floor WC; lounge with period fireplace, polished floors and south-facing, stained glass French windows out to the garden; family room with feature fireplace and French windows out to the rear garden; an extended kitchen/diner with tiled floor, dual aspect, glass atrium roof and stylish range of units with stone worktops and breakfast bar; utility room with generous storage and door to the garden; a south facing conservatory and 16ft double garage. The first floor landing, again with feature stained glass gable window gives access to four bedrooms, the larger two both boasting period fireplaces and contemporary family bathroom with complimentary tiling and four-piece suite including large step in shower and freestanding bath. Externally, the property boasts gardens to the front side and rear, the front garden a generous, south-facing space laid mainly to lawn with paved patios and tall fenced boundaries. To the rear, a walled garden, again laid mainly to lawn with planted borders and paved patio and to the side a pleasant space with walled boundaries and artificial lawn.
