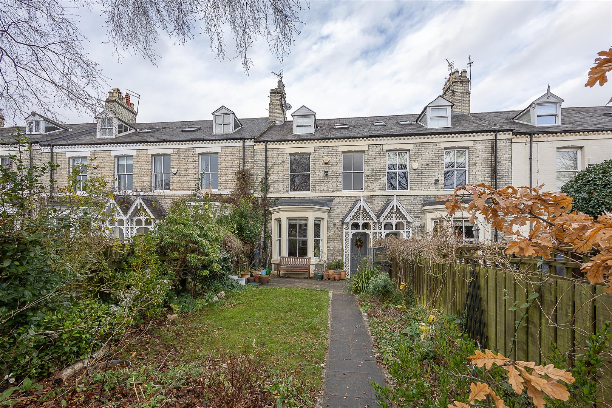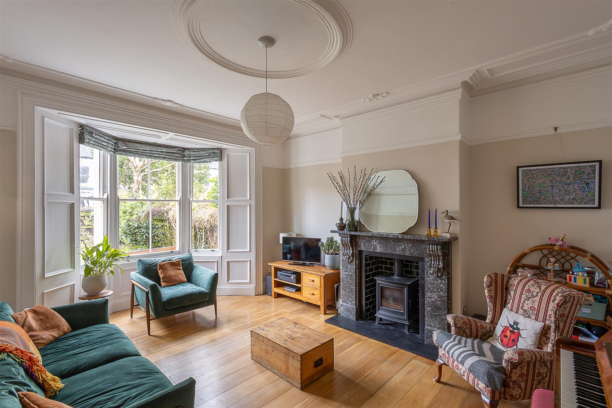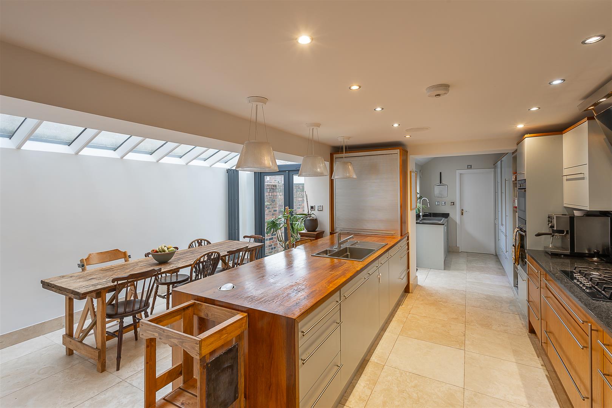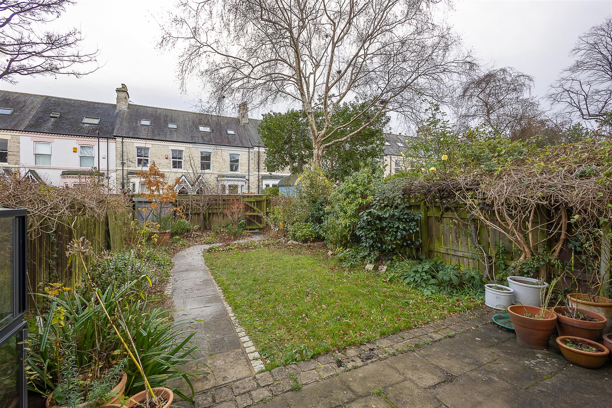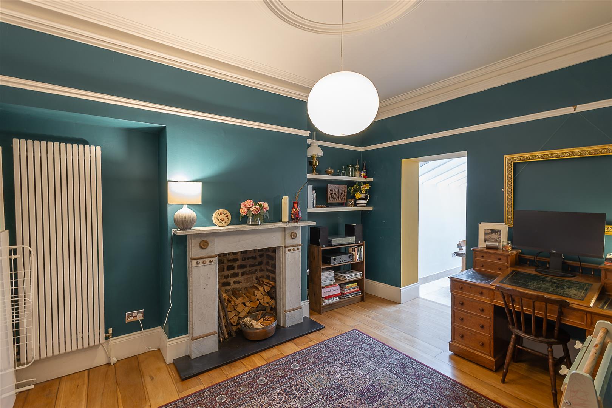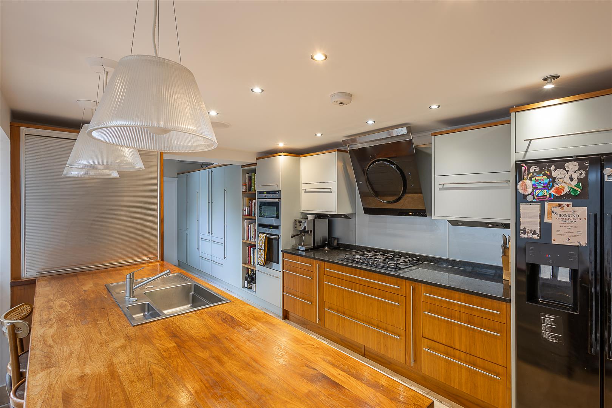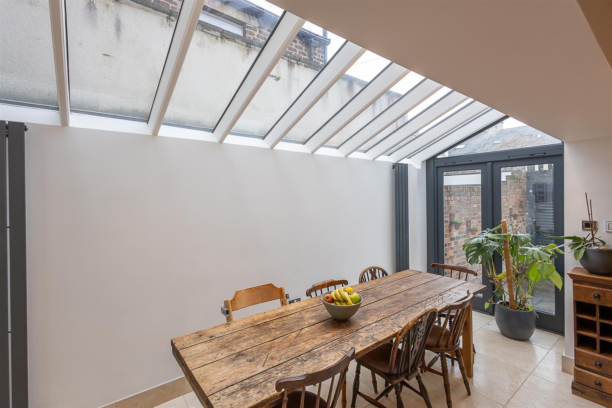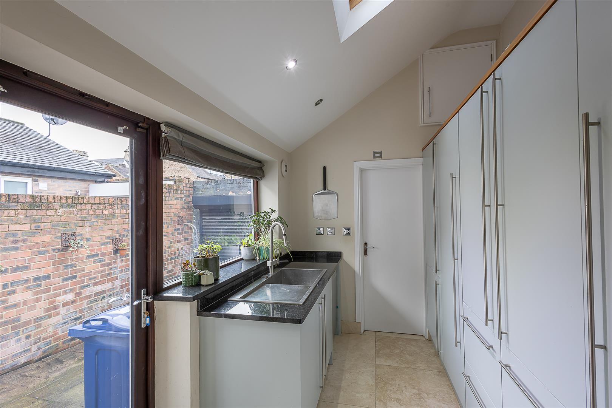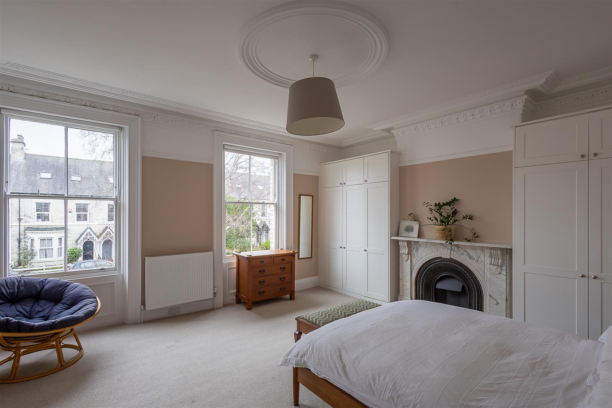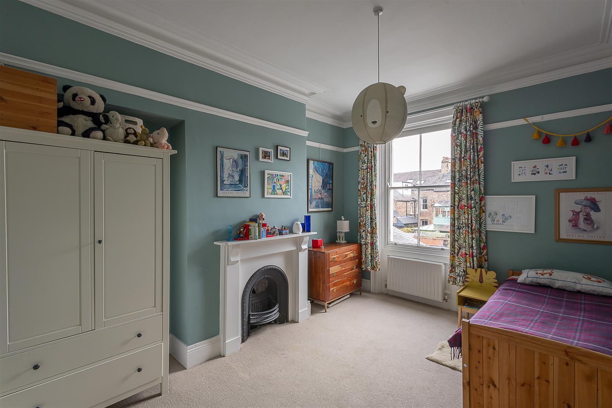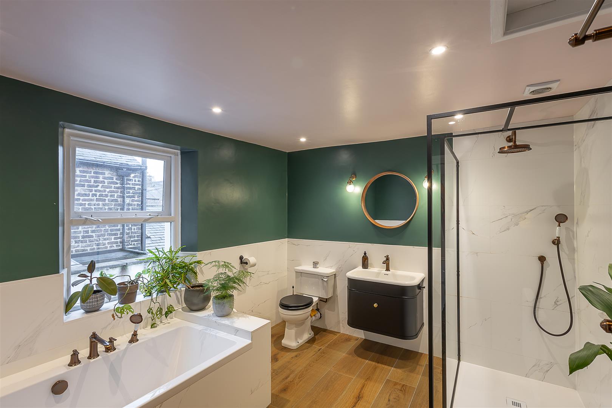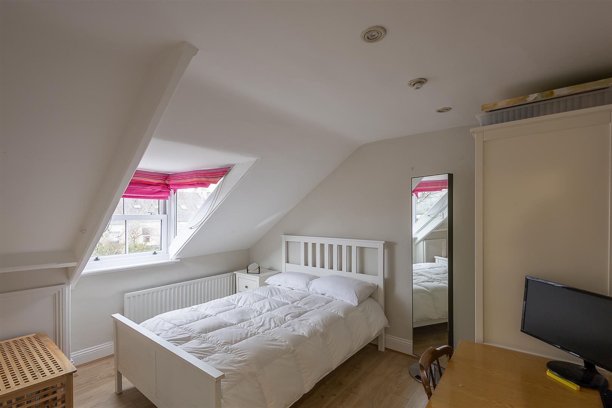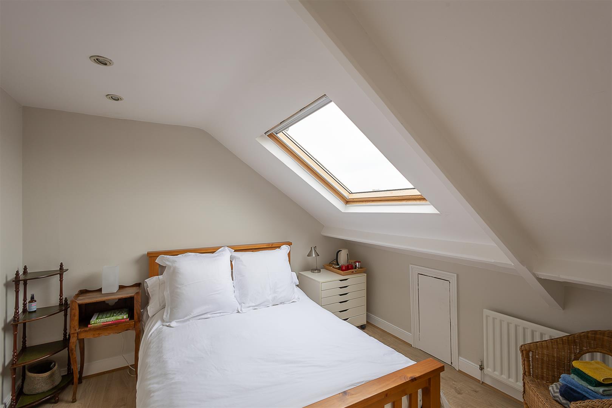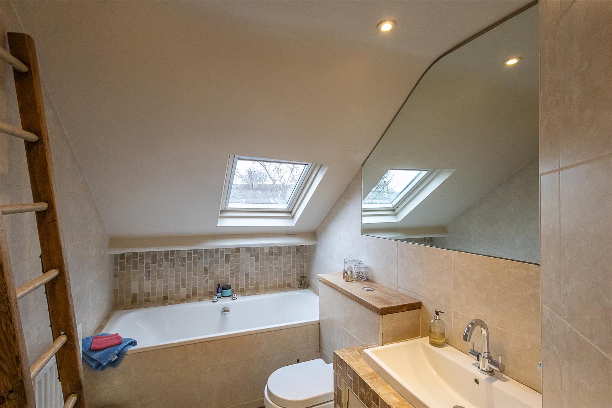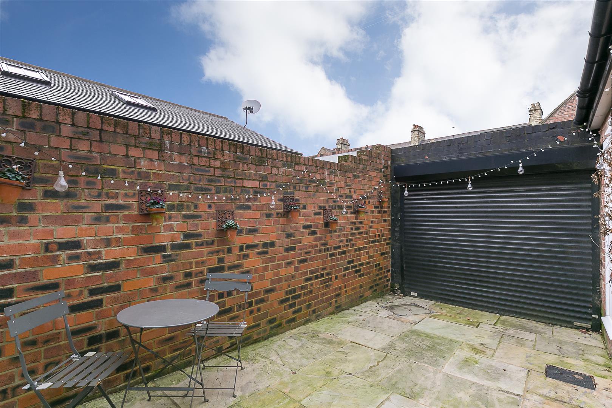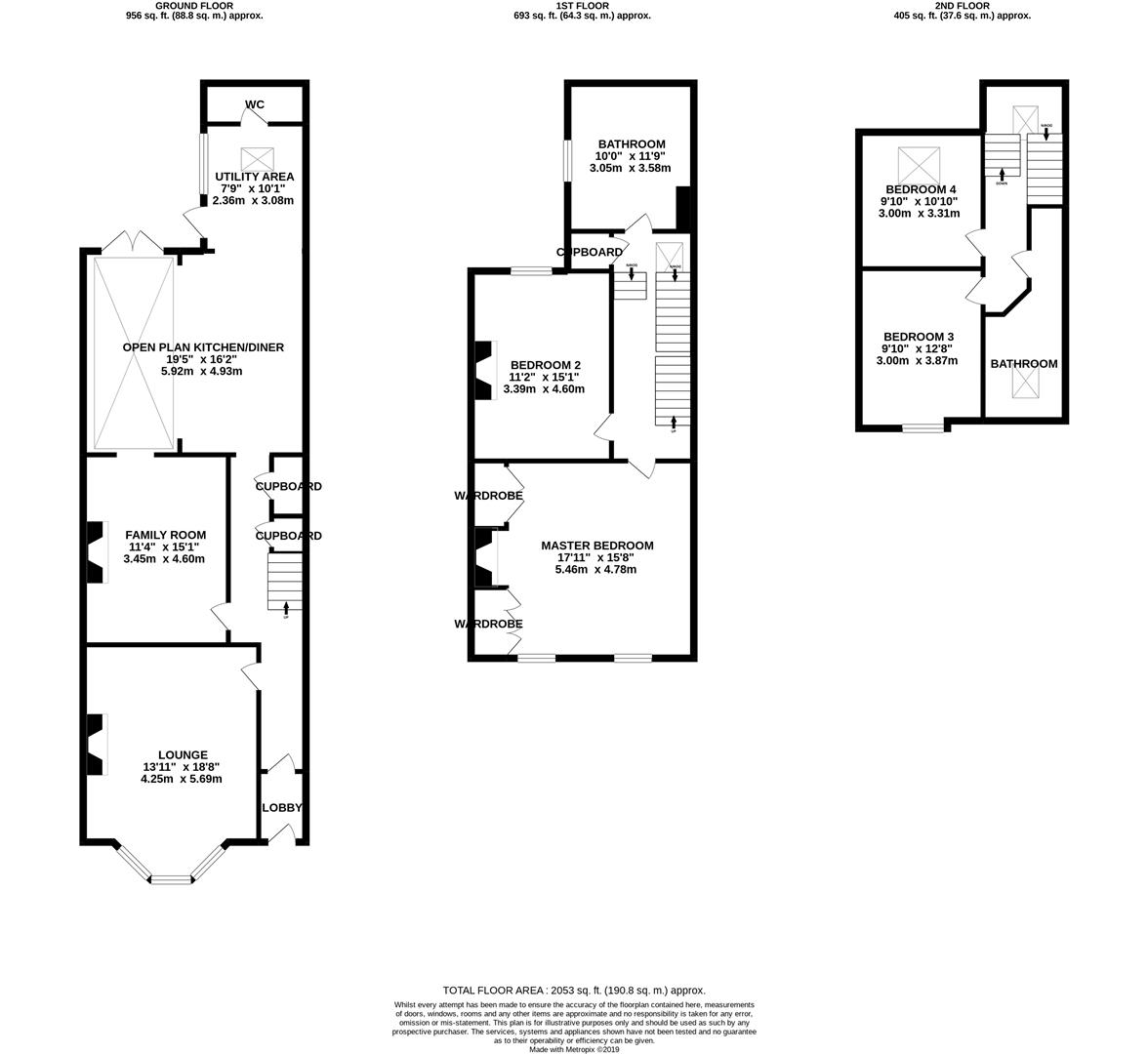Holly Avenue
Jesmond, Newcastle Upon Tyne, NE2
Offers Over: £625,000
- 4 bedrooms
- 2 receptions
- 2 bathrooms
Description
With an extended kitchen/diner, south-facing lawned gardens and mixing period features with modern detail, a wonderful example of a three-storey Victorian terrace, ideally located on the garden side of Holly Avenue, Jesmond. With no through traffic to Osborne Road, Holly Avenue, a pretty terrace is perfectly placed, close to excellent local schools, Jesmond Dene, the shops, cafés and restaurants of Jesmond and indeed Newcastle City Centre itself.
Boasting in excess of 2,000 Sq ft the internal accommodation briefly comprises: entrance lobby; entrance hall with staircase to the first floor and understairs storage; lounge with tall ceilings, marble fireplace with wood burning stove and south facing bay; family room with marble fireplace which opens to an impressive kitchen/diner, extended with a side return, glazed roof and French doors to the rear. The handmade kitchen, supplied by Alexander Carrick, boasts a large central island and a mixture of walnut and granite worksurfaces and opens to a useful utility room, with a wall of built in storage including USA style laundry cupboard and in turn leads to the ground floor WC. To the first floor, an impressive master bedroom occupying the full width of the house with fitted robes and marble fireplace; bedroom two, again with period fireplace and a stylish and recently refurbished family bathroom complete with four piece suite. To the second floor, two further double bedrooms and second family bathroom, again with four-piece suite including large walk-in shower. Externally, a courtyard to the rear, with sandstone paving and electric roller shutter door providing off street parking. To the front a delightful south facing lawned garden with paved patio, planted borders and tall fenced boundaries.
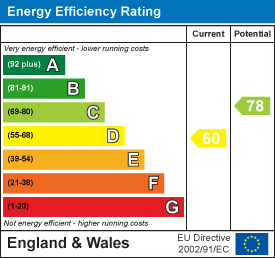

Speak to Josephine dolor sit amet, consetetur sadipscing elitr, sed diam nonumy 01279 501 500


