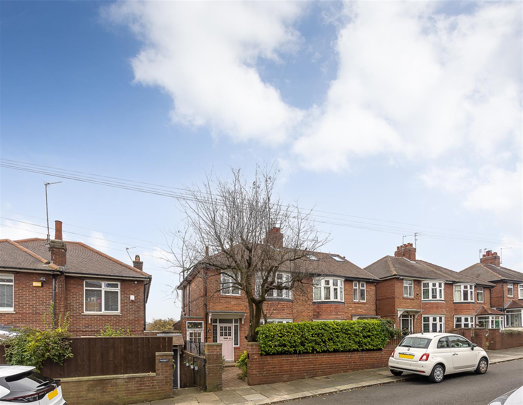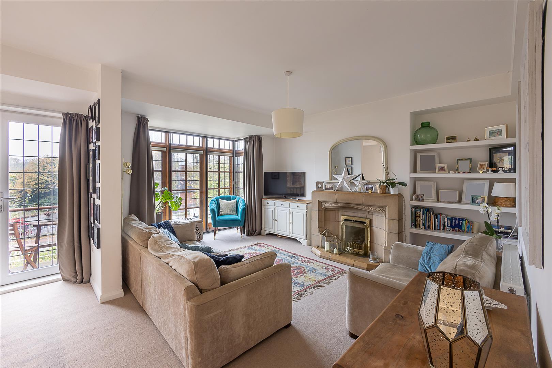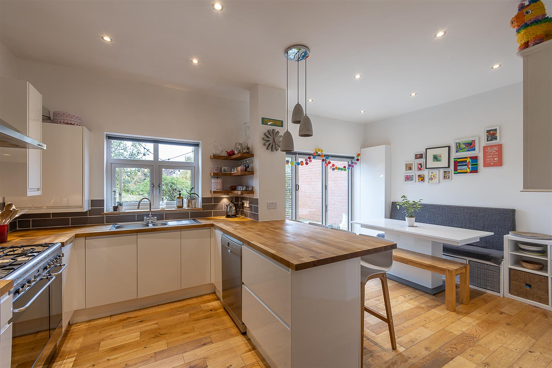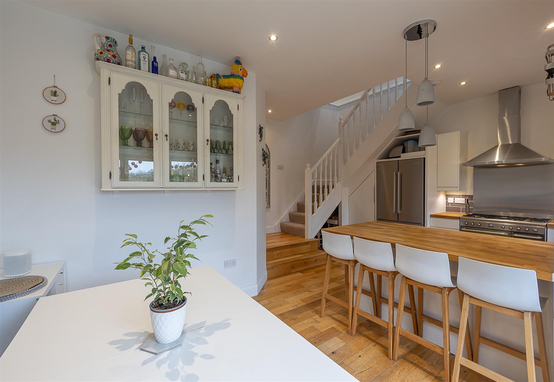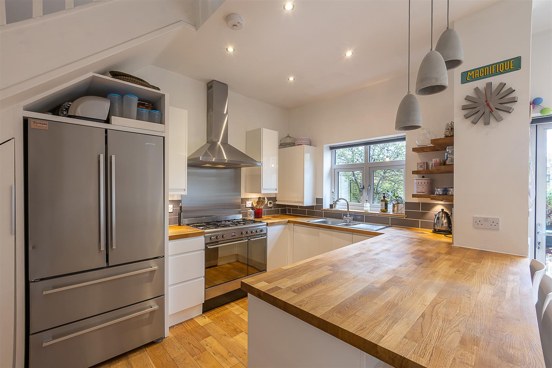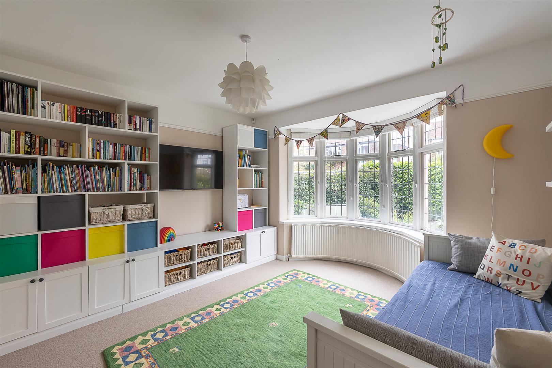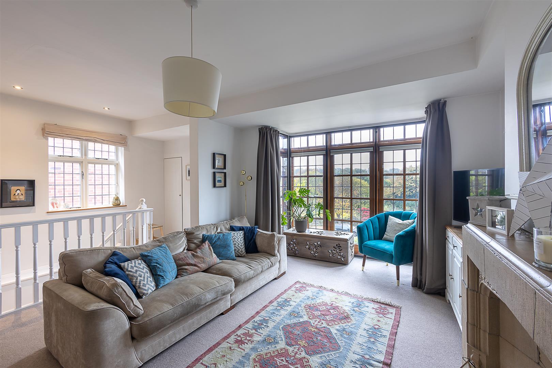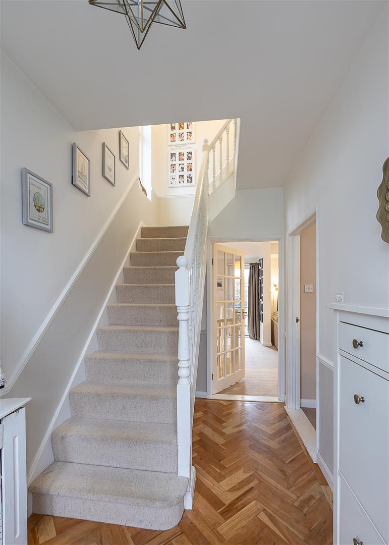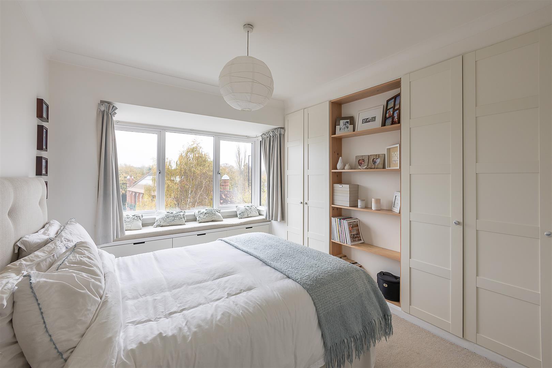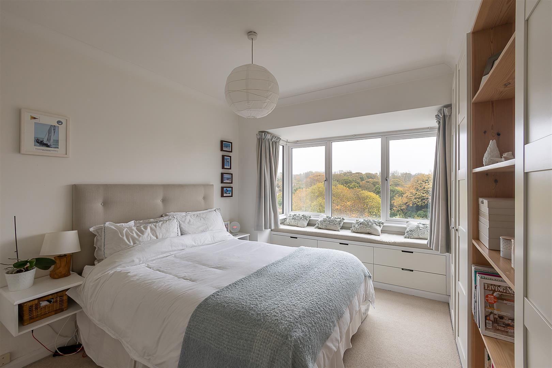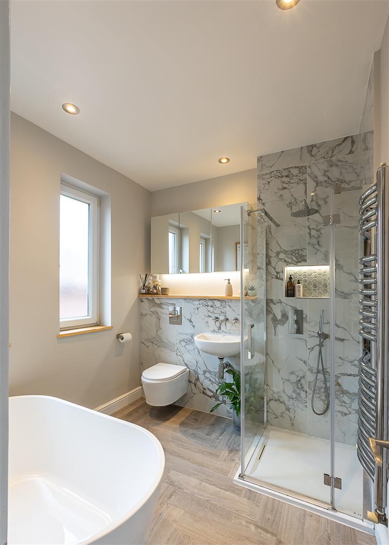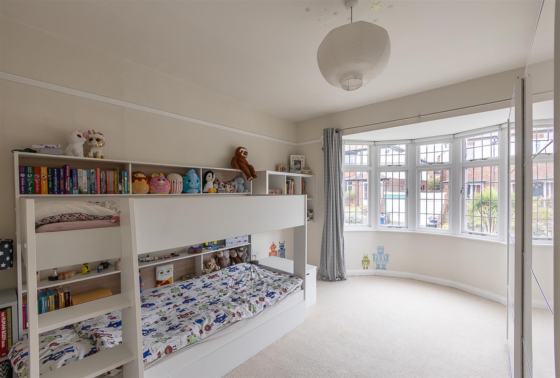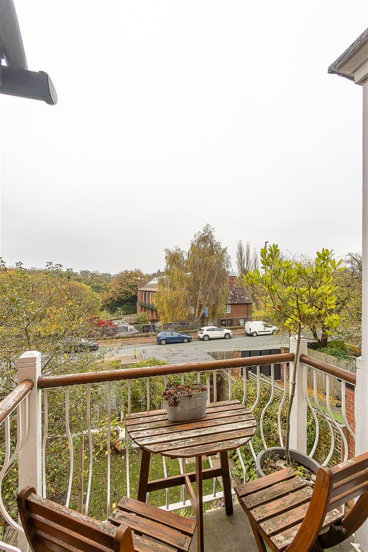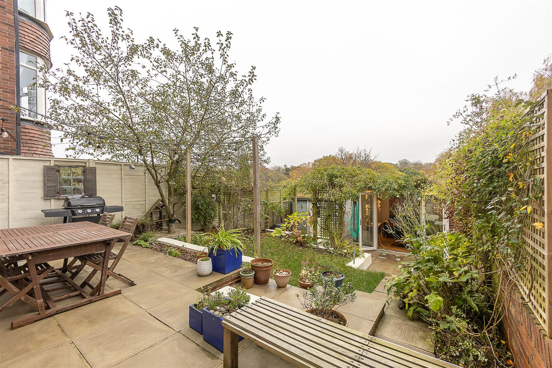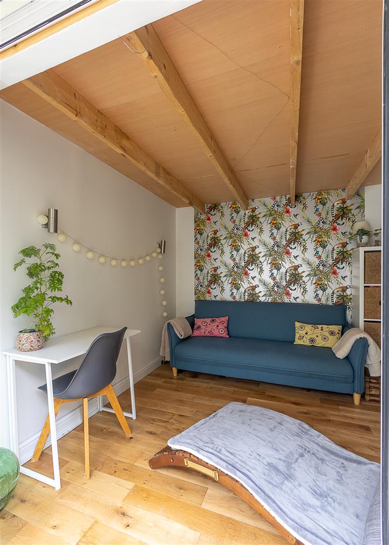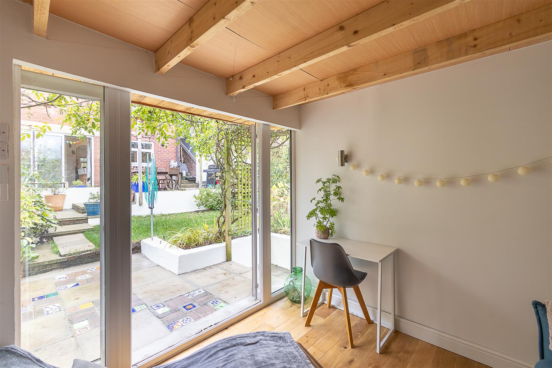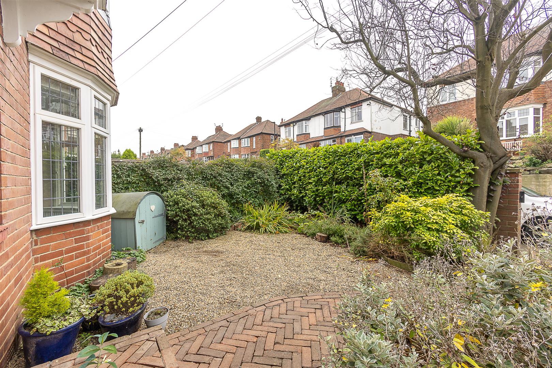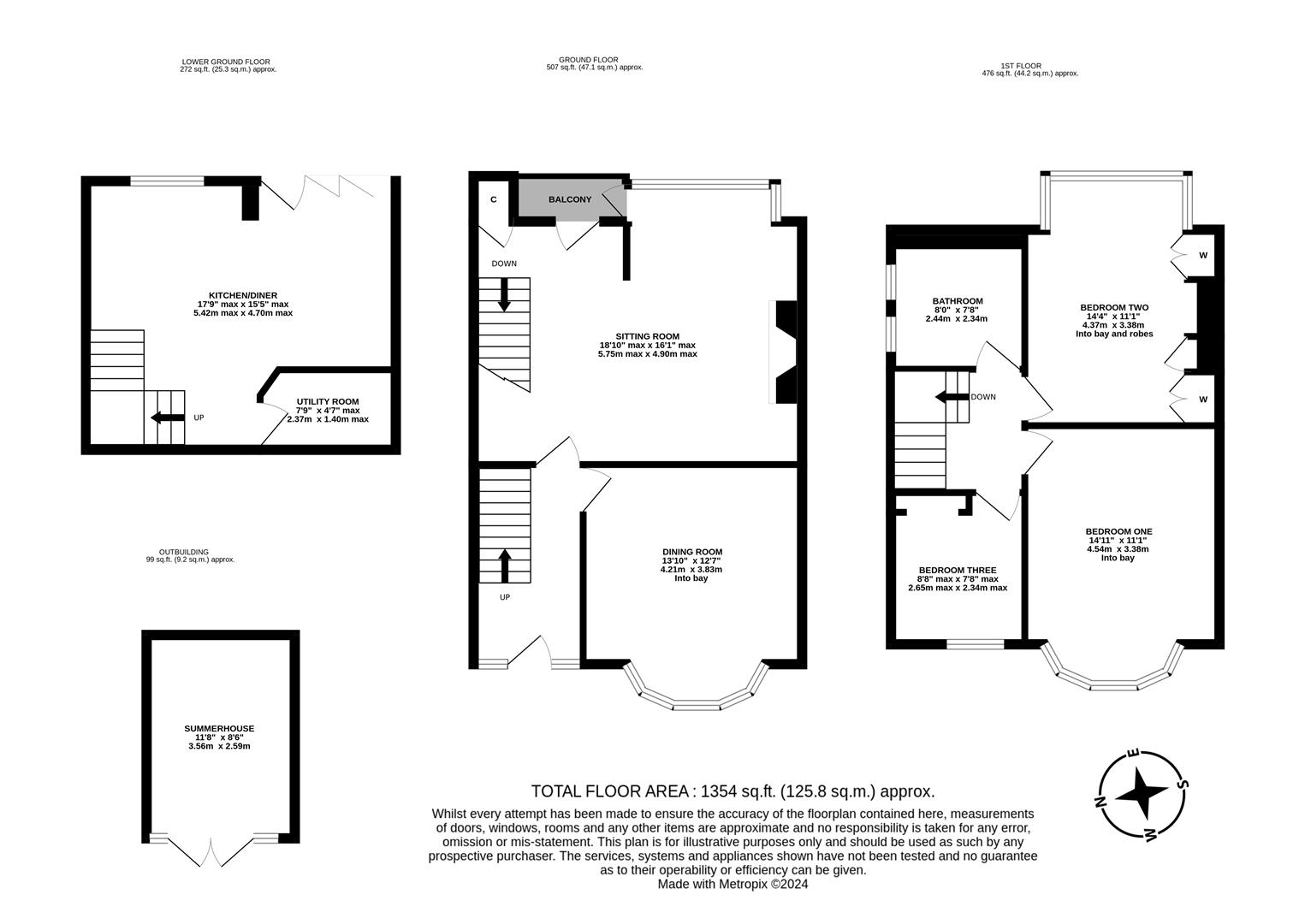Keyes Gardens
High West Jesmond, Newcastle Upon Tyne, NE2
Offers Over: £400,000
- 3 bedrooms
- 2 receptions
- 1 bathrooms
Description
With open aspect views towards Jesmond Dene! This delightful, three storey 1930’s semi-detached family home is ideally located on Keyes Gardens, High West Jesmond. Keyes Gardens, close to excellent local schooling, is perfectly placed to give access to Ilford Road Metro Station, Jesmond Dene, the café culture of Jesmond and indeed the shopping facilities of Gosforth High Street.
The accommodation briefly comprises: entrance hall with stairs to first floor; sitting room measuring close to 19ft with stairs to lower ground floor, storage cupboard, part walk in bay with balcony access and feature fireplace; dining room with walk in bay. The first floor landing gives access to; three bedrooms, bedrooms one and two both measuring 14ft with walk in bays and bedroom two with fitted wardrobe storage; family bathroom complete with three piece suite and dual windows. To the lower ground floor, a delightful 17ft kitchen diner with hardwood flooring, spot lighting and bi-fold doors leading out to the garden, kitchen area with a range of fitted units, hardwood work surfaces, some integrated appliances and breakfasting bar with spot lighting; utility room/WC. Externally, a gravelled front garden with a mixture of mature planting and a paved pathway. To the rear, a pretty tiered garden laid to a mixture of lawn and paving with steps leading down to a detached summerhouse with French doors, light and power, all enclosed with both wall and fenced boundaries. Early viewings are advised to avoid disappointment!
1930’s Semi-Detached | Three Bedrooms | 1,354 Sq ft (125.8m2) | Sitting Room | Dining Room | Balcony | 17ft Kitchen Diner | Utility Room/WC | Family Bathroom | Front Garden | Tiered Rear Garden with Detached Summerhouse | GCH | Great Location | Open Aspect Views | Council Tax Band D | EPC: Tbc


