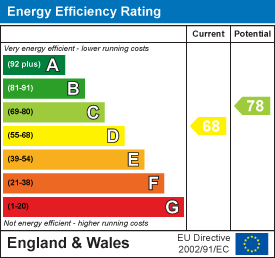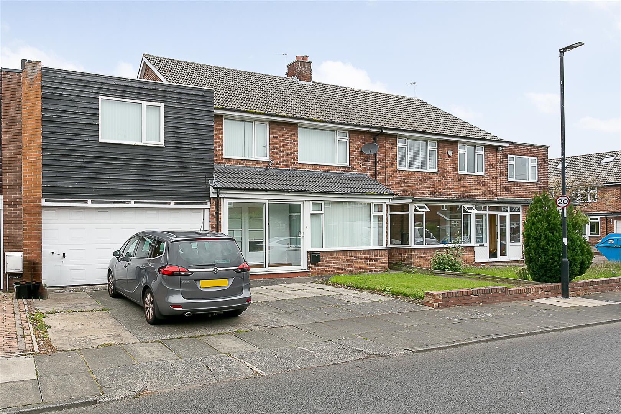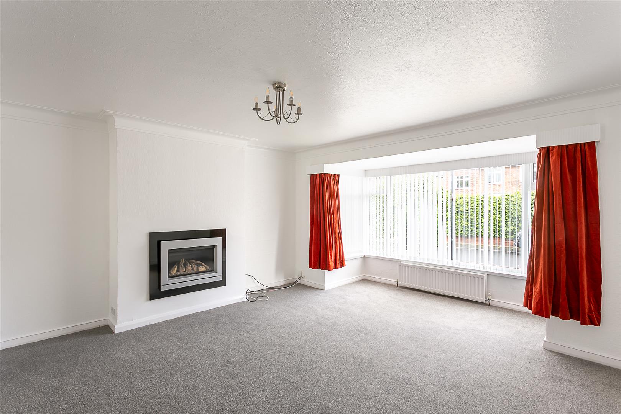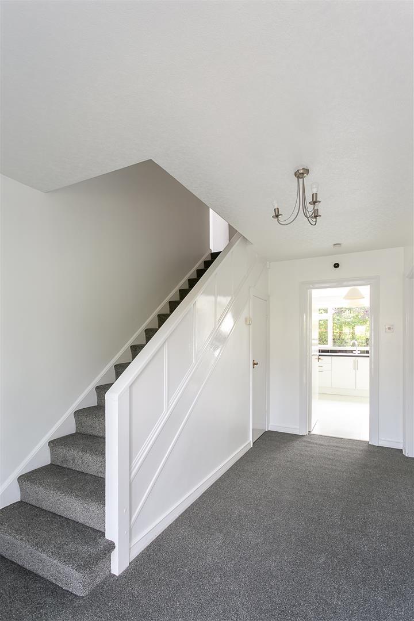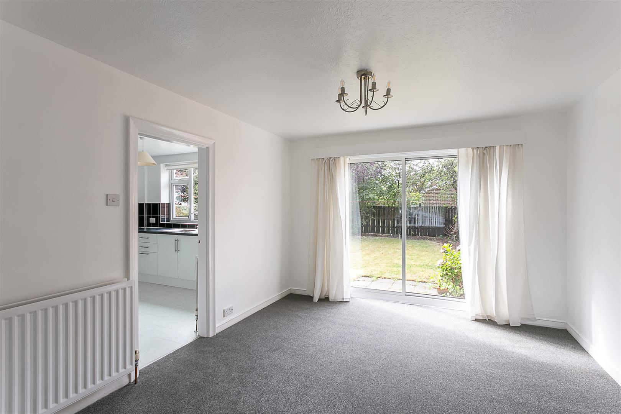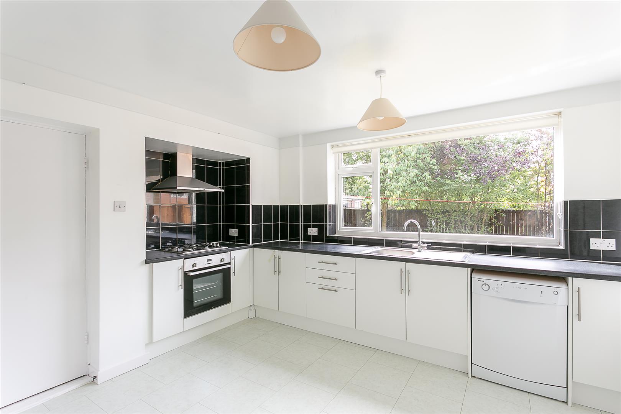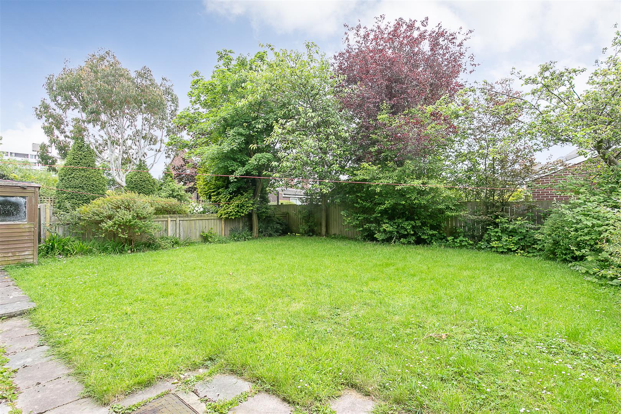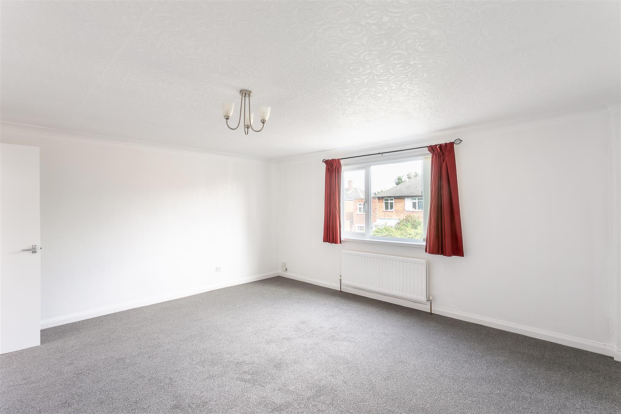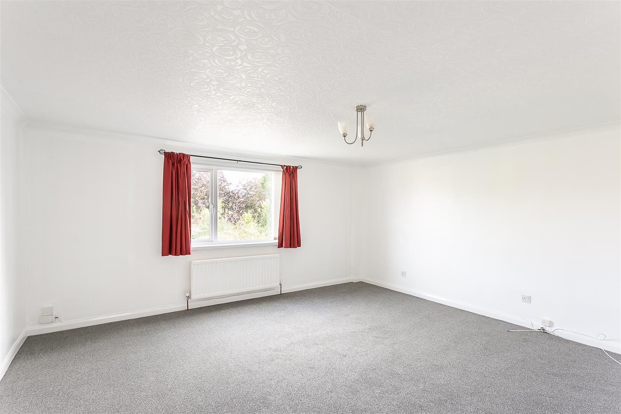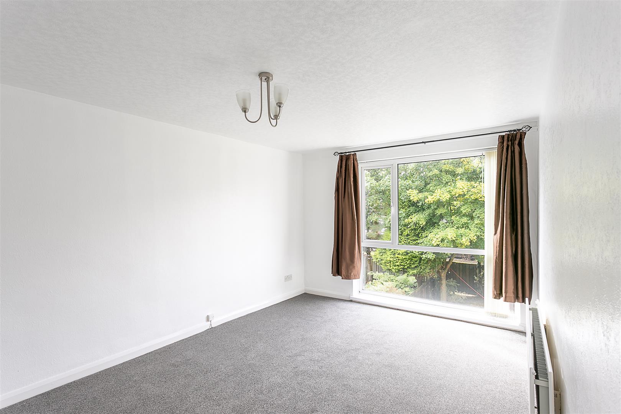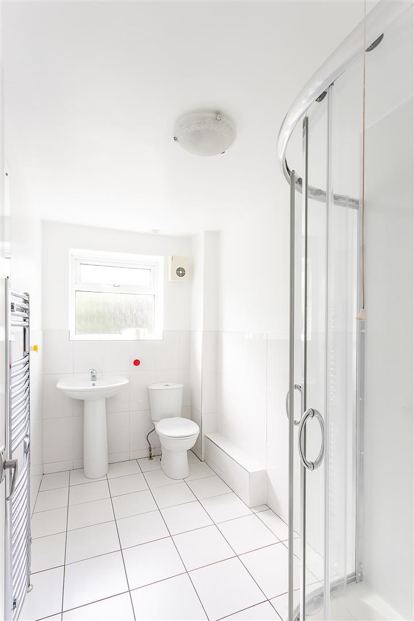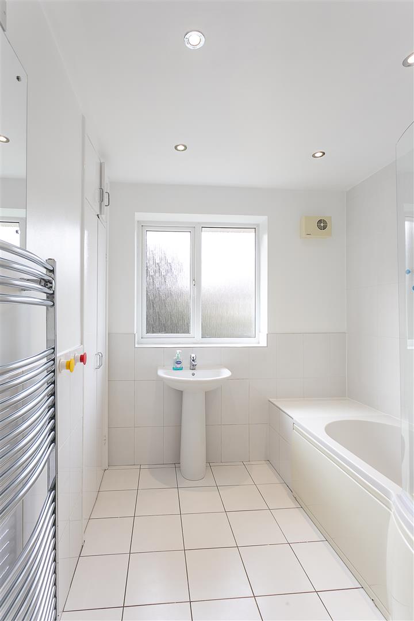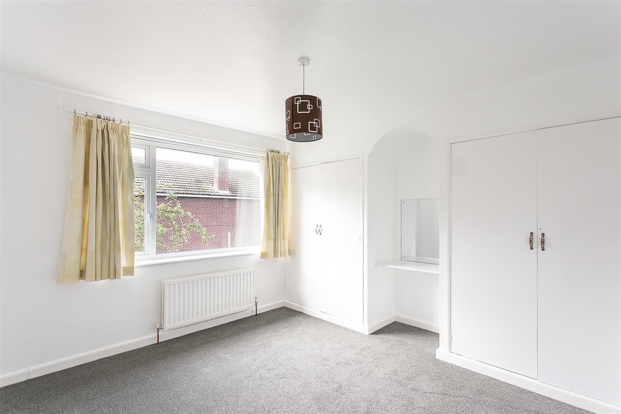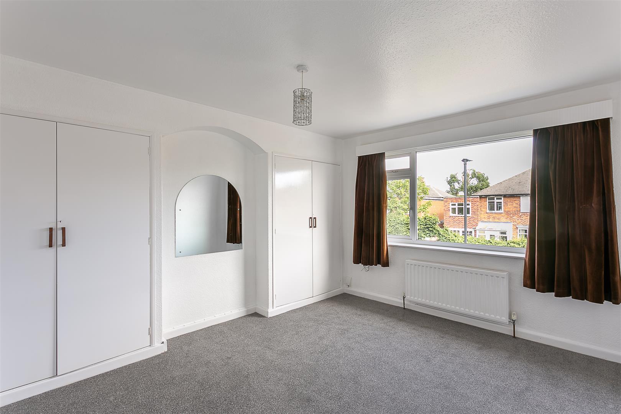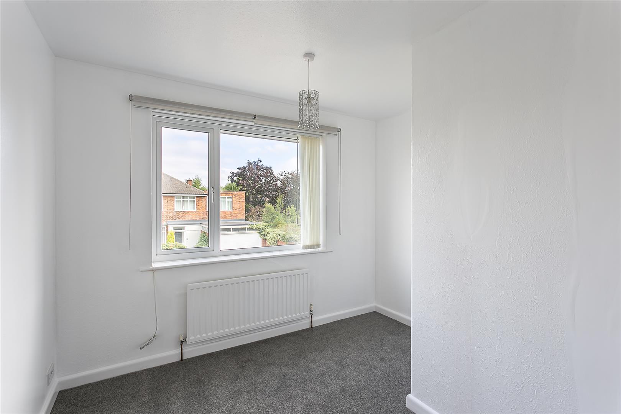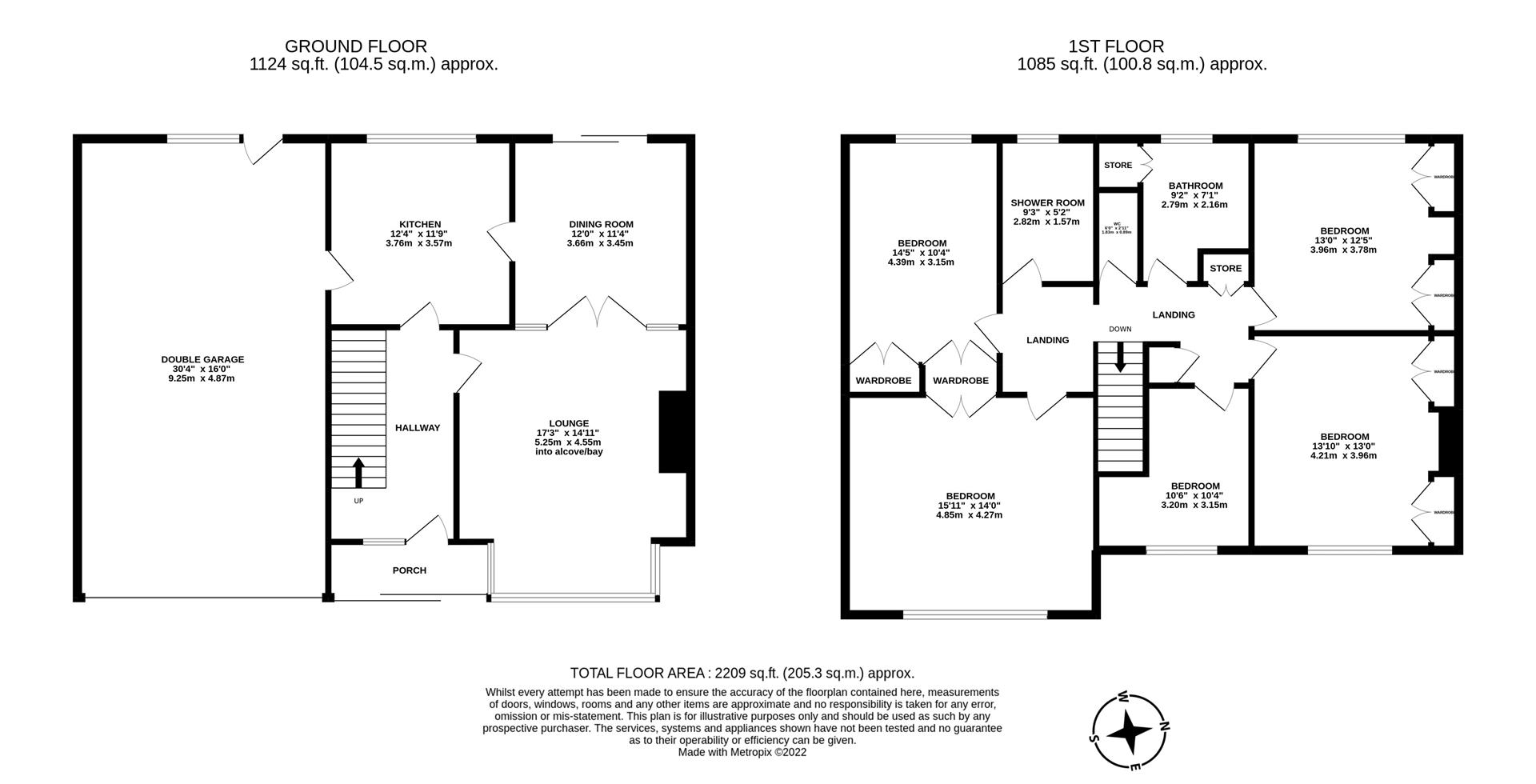Oakhurst Drive
Gosforth, Newcastle Upon Tyne, NE3
PCM: £1,900
- 5 bedrooms
- 2 receptions
- 2 bathrooms
Description
**AVAILABLE JANUARY 2025** **UNFURNISHED** **EXTENDED SEMI-DETACHED HOUSE** With West Facing Rear Gardens, 30ft Double Garage and available on an unfurnished basis. This extended, five bedroom semi-detached family home is ideally positioned the west backing side of Oakhurst Drive, Gosforth. Between Montagu and Kenton Avenues, Oakhurst Drive, offers ideal family living with generous gardens close to the amenities of Gosforth High Street.
Boasting over 2,200 Sq ft, the accommodation briefly comprises: sliding door entrance porch through to entrance hall with stairs to first floor; lounge with walk in bay and double doors to dining room, with sliding door access to the west facing garden; kitchen with a range of fitted units and work surfaces; integral 30ft double garage with rear door access to the west facing garden. The first floor landing with two storage cupboards gives access to; five bedrooms, bedrooms one to four all comfortable doubles with wardrobe storage cupboards and bedroom one measuring almost 16ft; family bathroom with three piece suite and storage cupboard; shower room, again with three piece suite; separate WC. Externally, a front lawned garden together with a multi-vehicle driveway providing off-street parking, leading to the 30ft integral garage boasting further off-street parking availability. To the rear, a delightful west facing lawned garden with a mixture of mature planting and fenced boundaries.
Available 1st January 2025 | £1,900pcm | Unfurnished | Extended Semi-Detached Family Home | 2,209 Sq ft (205.3m2) | Five Bedrooms | Lounge to Dining Room | Family Bathroom | Shower Room | Separate WC | 30ft Double Garage | Front Driveway & Garden | West Facing Rear Garden | Professional Let | GCH & DG | Council Tax Band: F | EPC: D.
