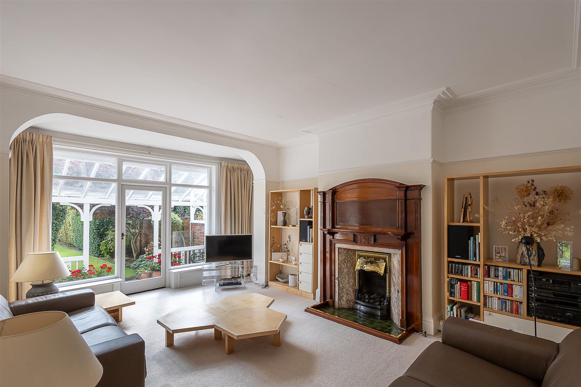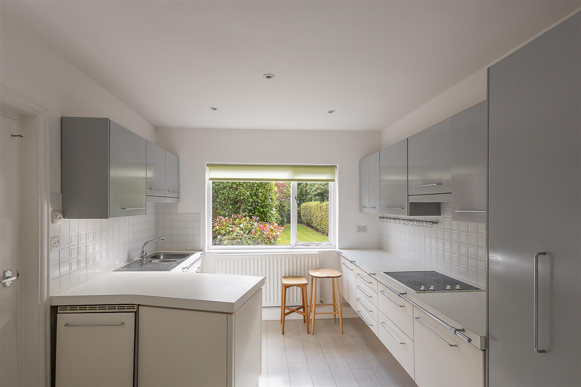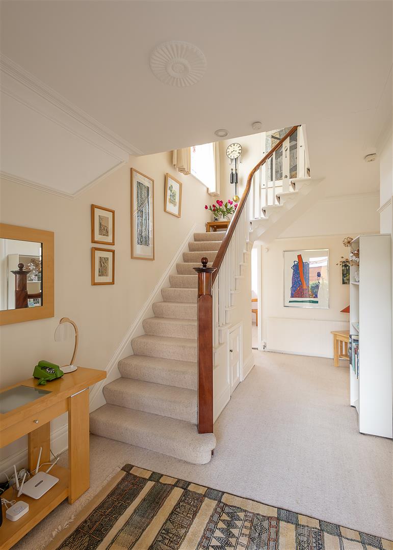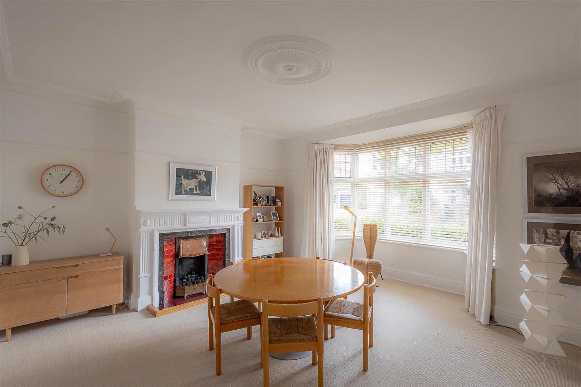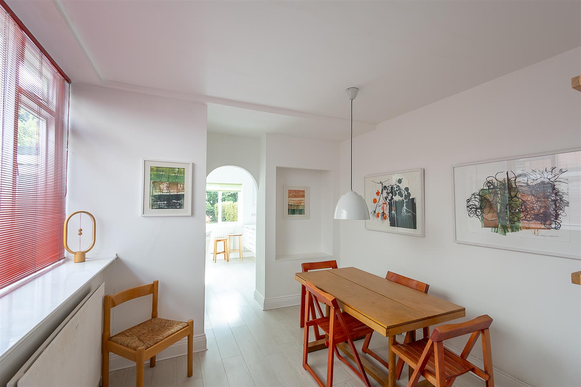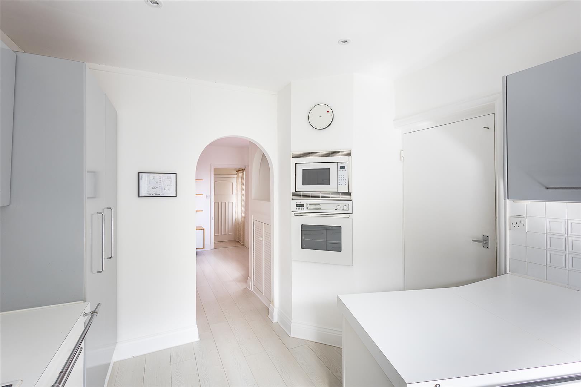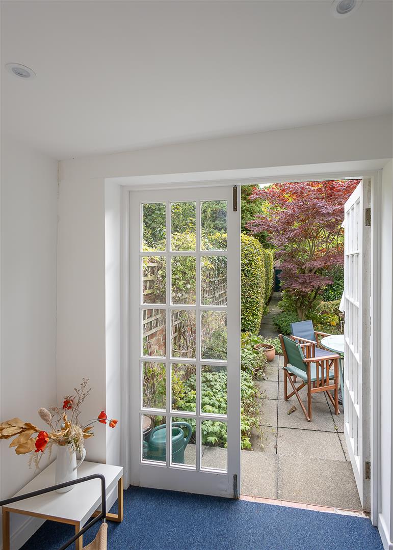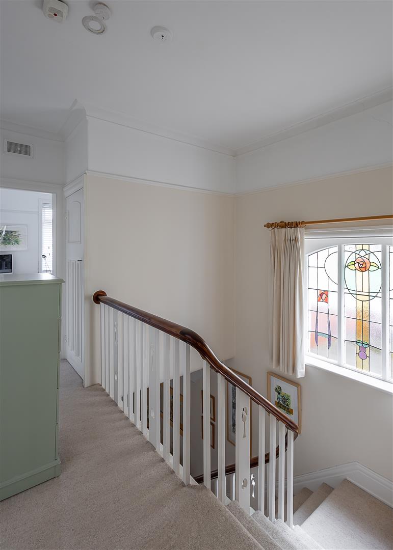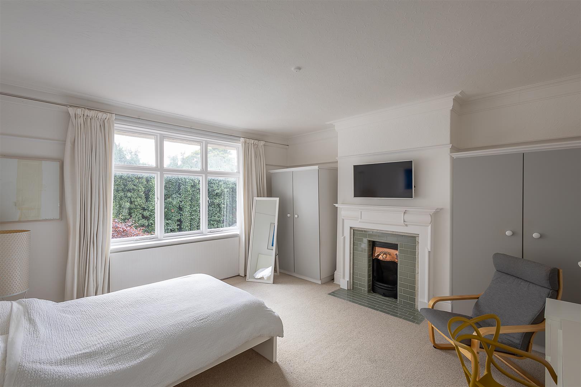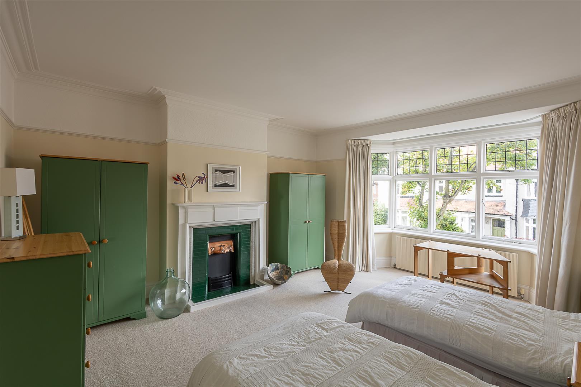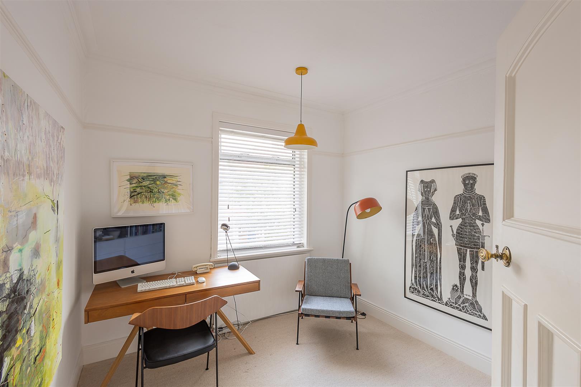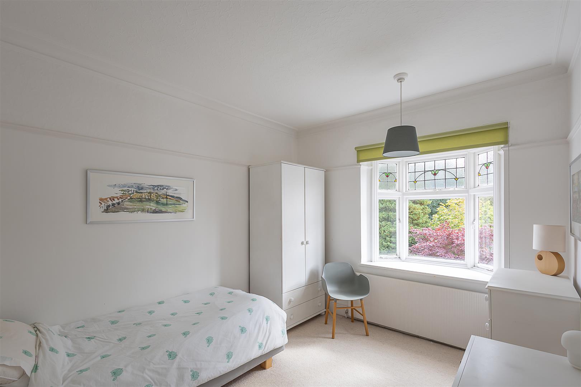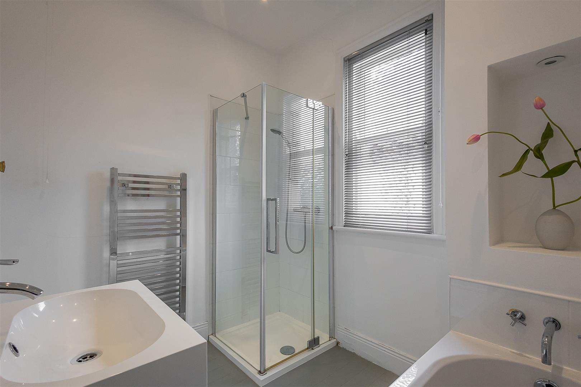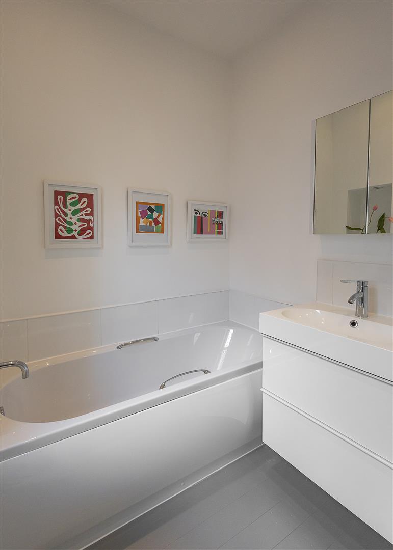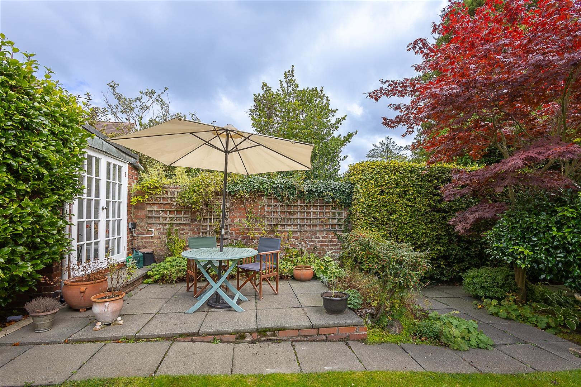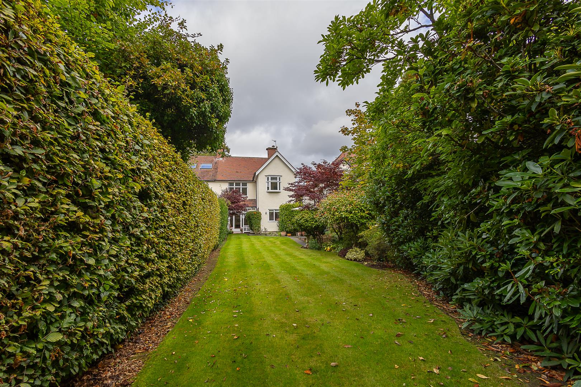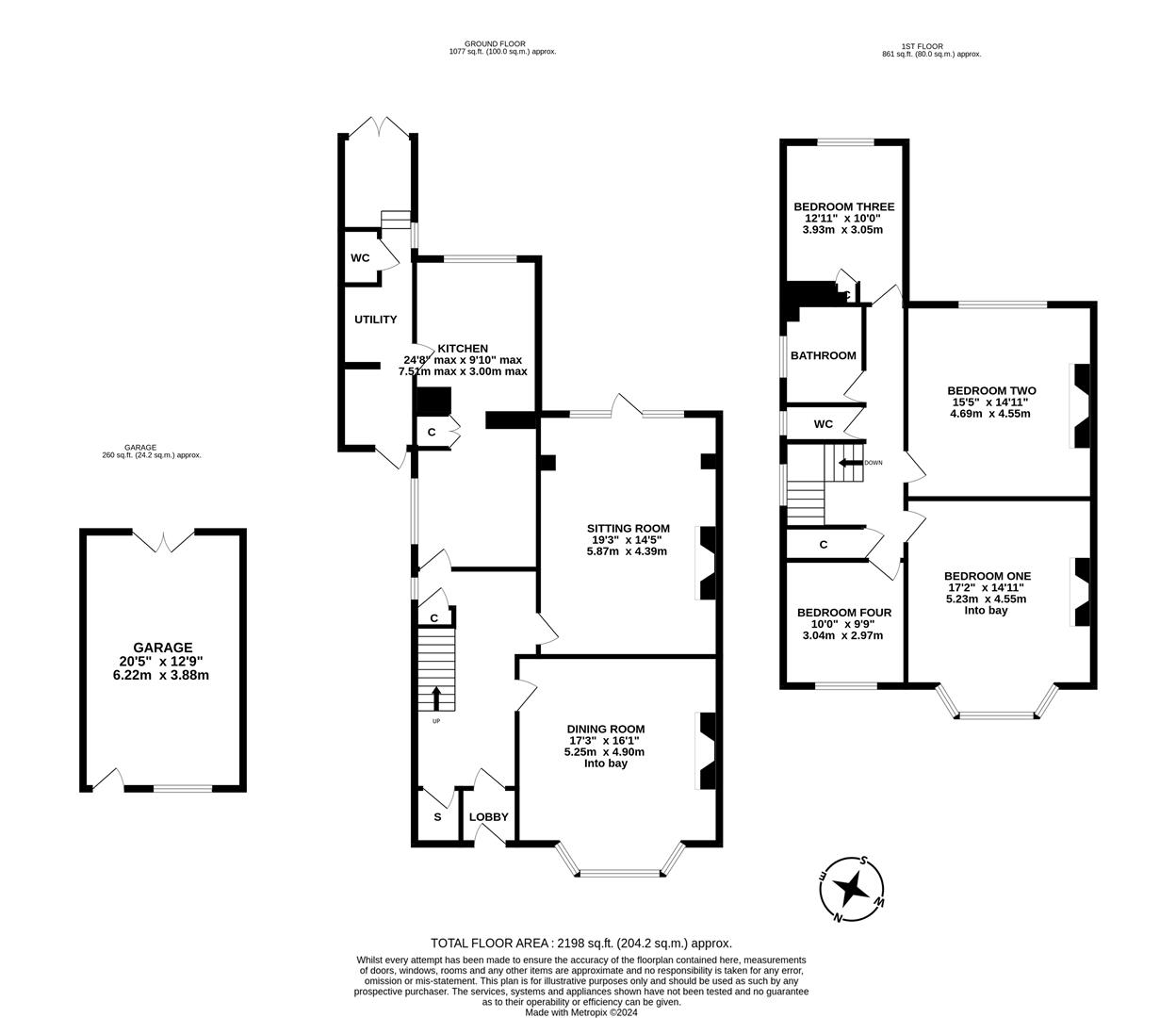Oaklands
Gosforth, Newcastle Upon Tyne, NE3
Offers Over: £795,000
- 4 bedrooms
- 2 receptions
- 2 bathrooms
Description
Positioned on an enviable south facing plot, a delightful semi-detached family home ideally located on Oaklands, Gosforth. Located to the West of the High Street and within Gosforth’s Conservation Area, Oaklands is ideally placed to give access to excellent local schools, the shops, cafés and restaurants of Gosforth High Street and indeed transport links into the city and beyond.
Boasting almost 2,200 Sq ft over two floors, the accommodation briefly comprises: entrance lobby through to entrance hall with storage cupboard, additional under-stairs storage and stairs to first floor; sitting room with feature fireplace dual windows and rear door access to the garden; dining room with walk in bay and feature fireplace; 24ft kitchen diner with a range of fitted units, work surfaces, storage cupboard and dual aspect windows; utility room with front, rear access and French door rear access to the garden; downstairs WC. The first floor landing with storage cupboard gives access to; bedroom one with feature fireplace and walk in bay; bedroom two with feature fireplace; bedroom three with storage cupboard; bedroom four; family bathroom with separate WC. Externally, a front driveway laid to paving with dwarf hedge boundary and to the rear, extensive and well manicured, south-facing gardens, mature and laid mainly to lawn with a mixture of planting including flowers, trees and shrubs, a raised patio seating area and to the rear of the garden a detached 20ft garage with rear access and double door front access providing off-street parking. With period features throughout, this great home demands an internal inspection!

Speak to Josephine dolor sit amet, consetetur sadipscing elitr, sed diam nonumy 01279 501 500



