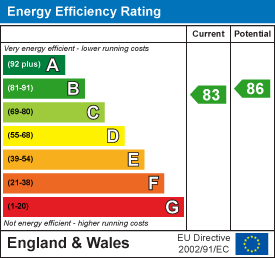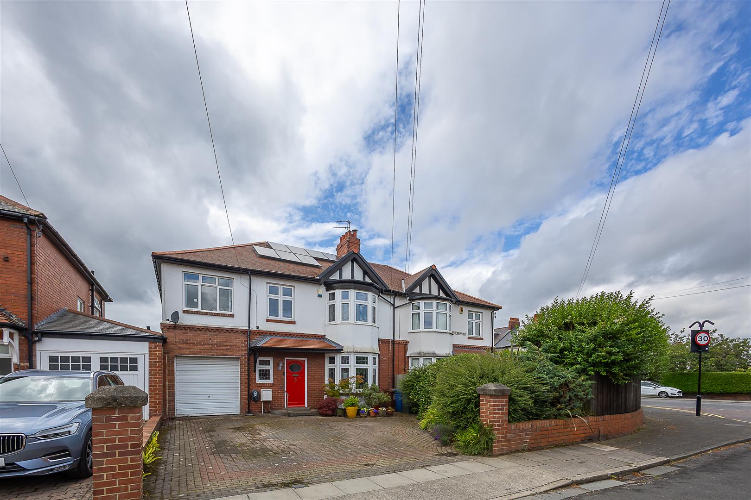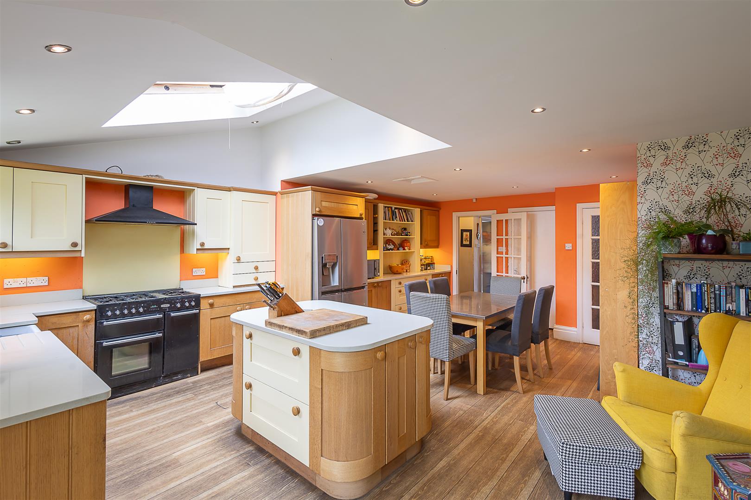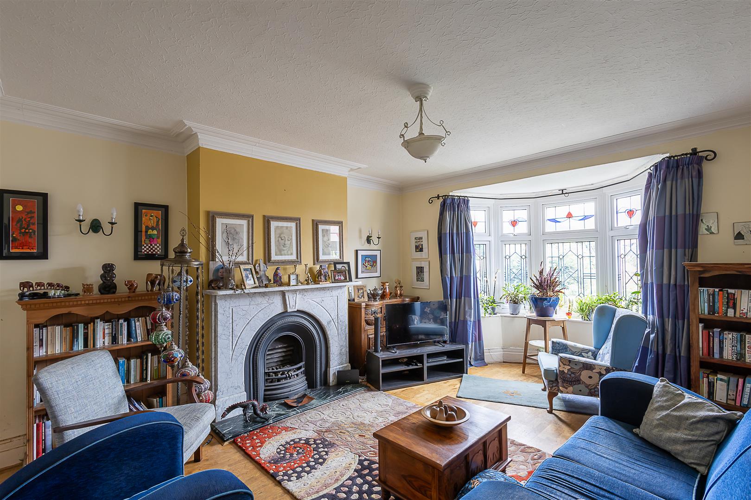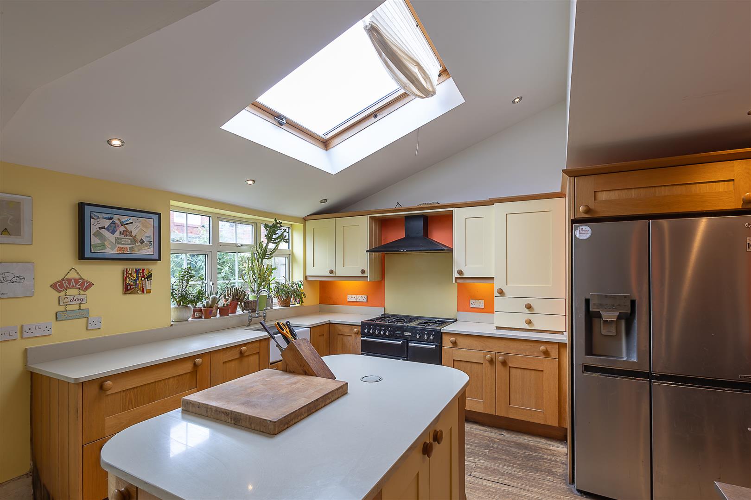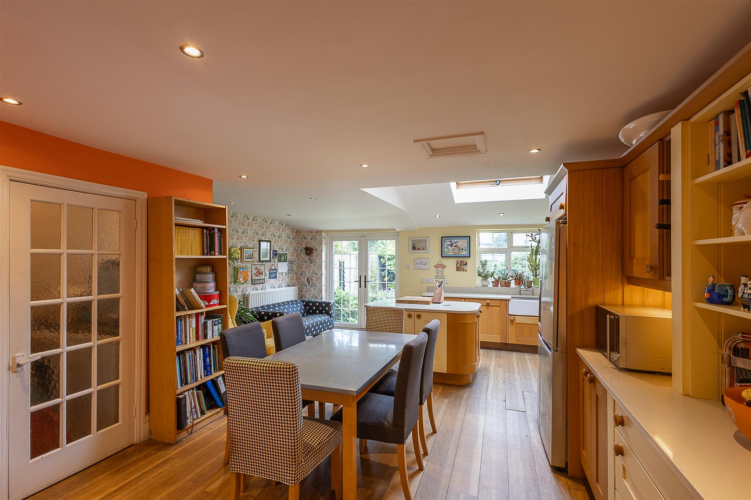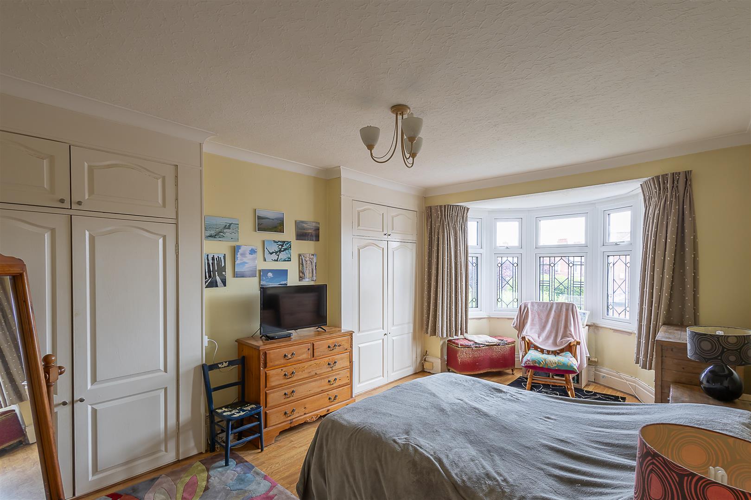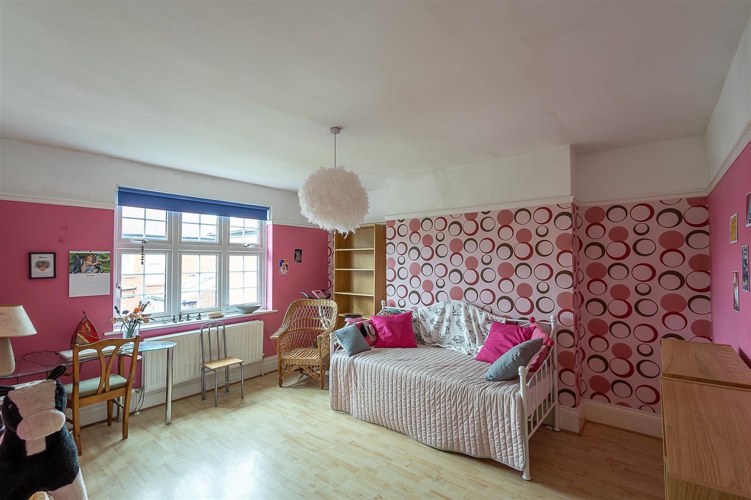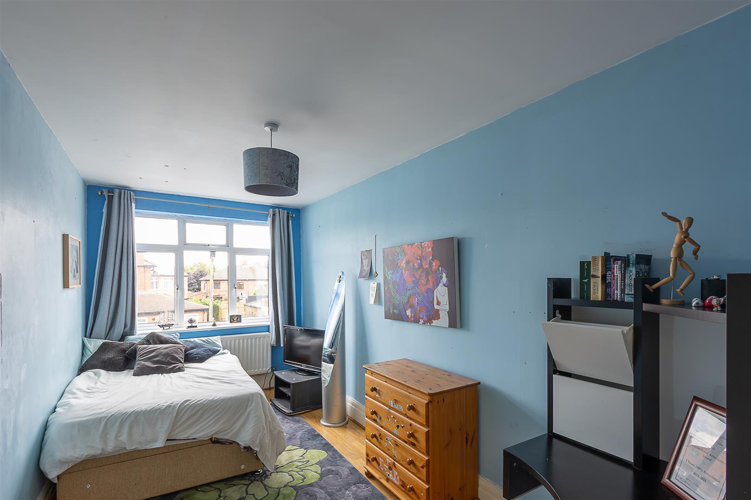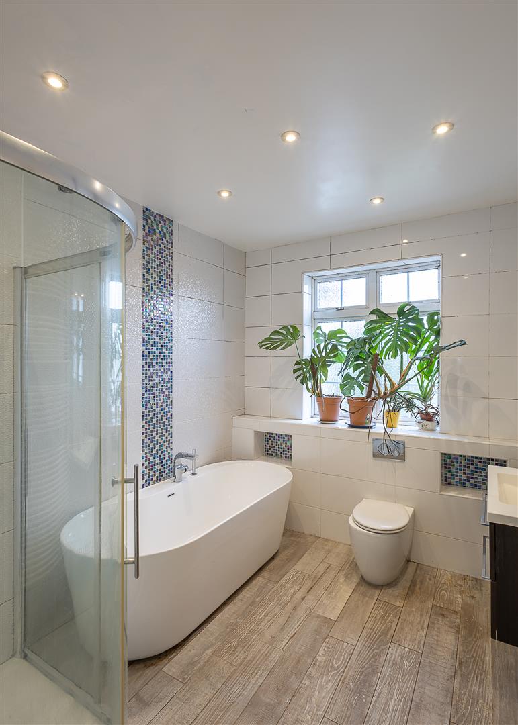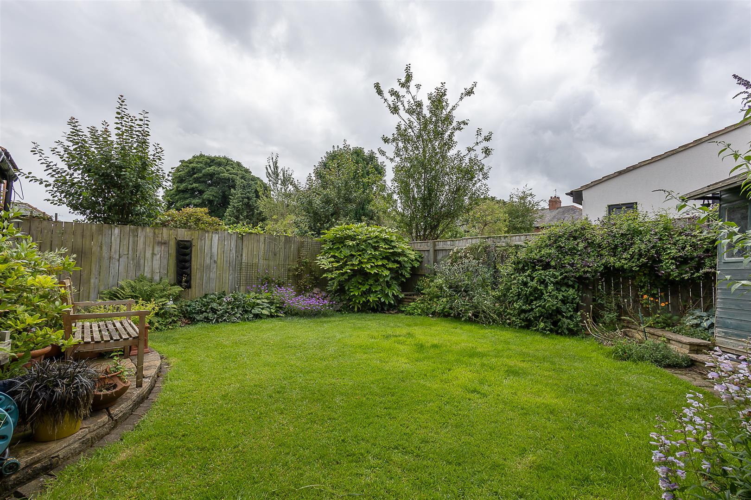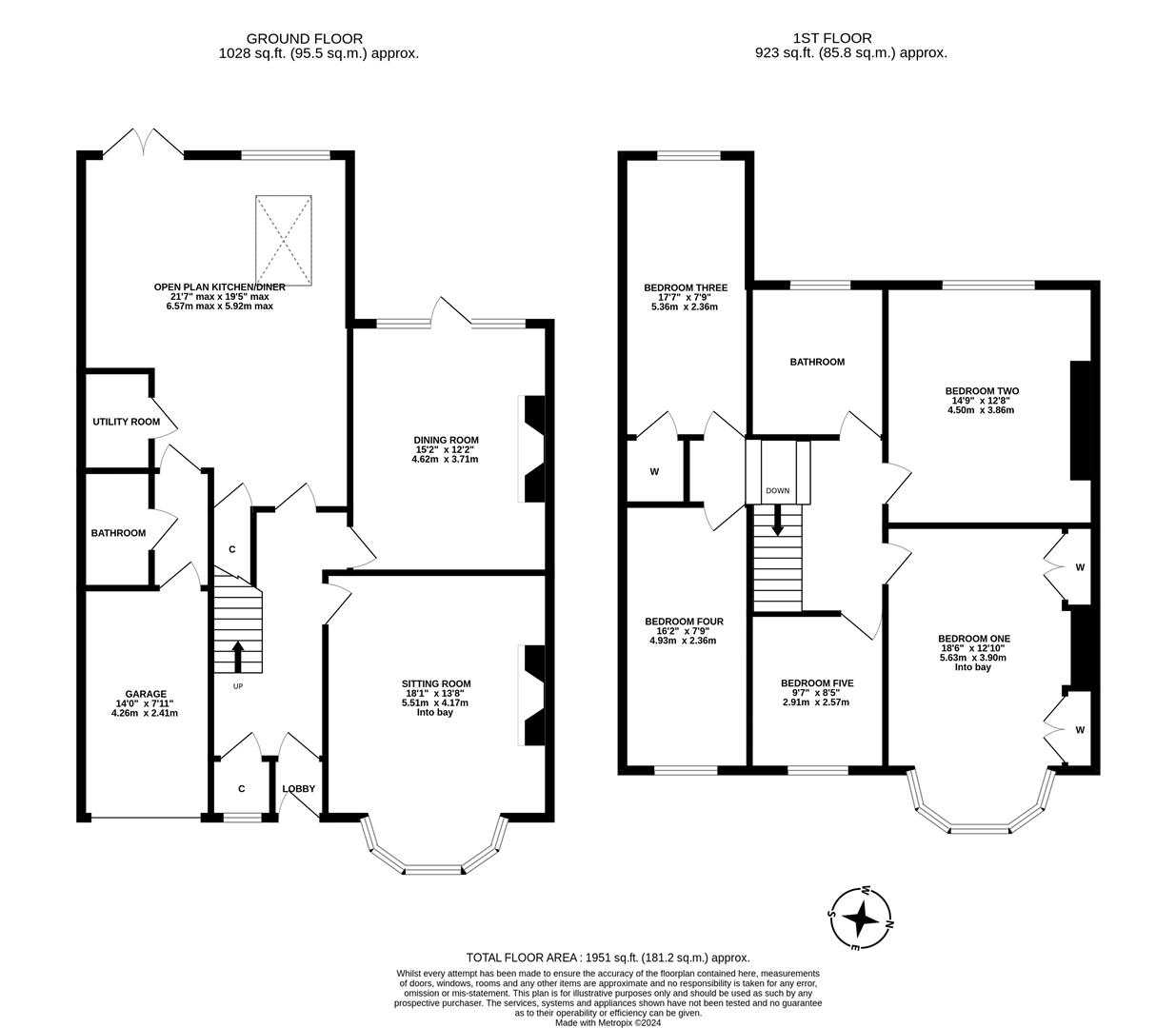Belle Vue Avenue
Gosforth, Newcastle Upon Tyne, NE3
Offers Over: £625,000
- 5 bedrooms
- 2 receptions
- 2 bathrooms
Description
With a delightful west backing garden, this extended five bedroom semi-detached family home is ideally located on Belle Vue Avenue, Gosforth. Tucked just off Church Avenue, Belle Vue Avenue is situated close to outstanding local schooling, Gosforth’s Central Park and the shops, restaurants and cafés of Gosforth High Street. The property is also well placed to give access into Newcastle City Centre with South Gosforth Metro Station only a short walk away.
Offering 1,951 Sq ft over two floors, the accommodation briefly comprises: entrance lobby through to entrance hall with stairs to first floor and storage cupboard; sitting room with feature fireplace and walk in bay; dining room with dual windows and rear door access to the garden; 21ft open plan kitchen diner with west facing window together with French doors leading out to the garden, sky light, kitchen area with a range of fitted units, work surfaces, breakfasting island and separate under-stairs storage; utility room; bathroom with three piece suite; integral garage. The split level first floor landing gives access to; five bedrooms, four of which are comfortable doubles, bedrooms one and three with fitted wardrobe storage/cupboards and bedroom one also with walk in bay; family bathroom complete with four piece suite including a free standing bath. Externally, solar panels to both front and rear, a block paved front driveway providing multi-vehicle off-street parking leading to the garage with separate external EV charging. To the rear, a mature west facing garden laid mainly to lawn with a mixture of mature planting including flowers and shrubs, a patio seating area, all enclosed with fenced boundaries. Centrally located within Gosforth, this family home demands an internal inspection!
