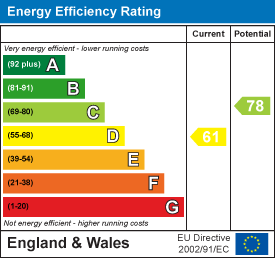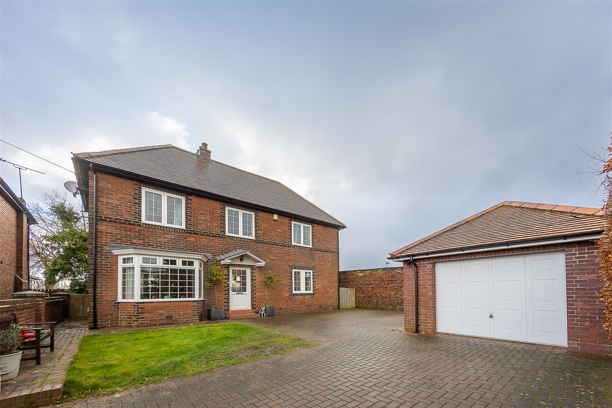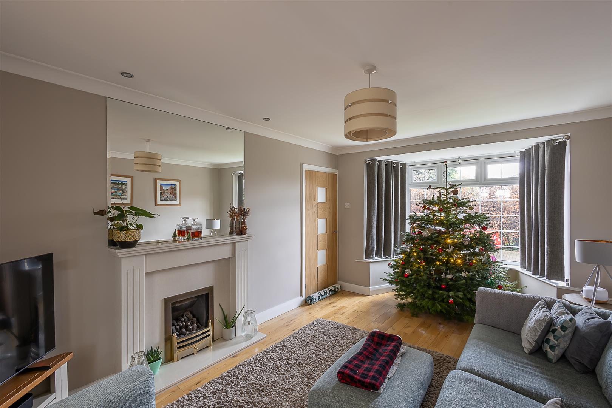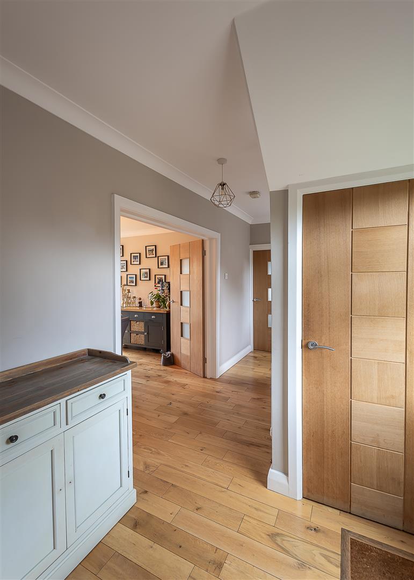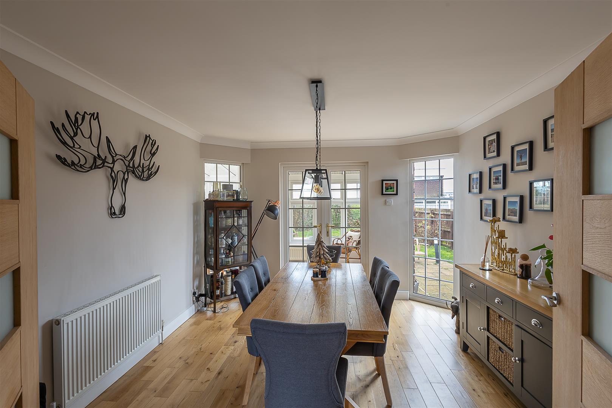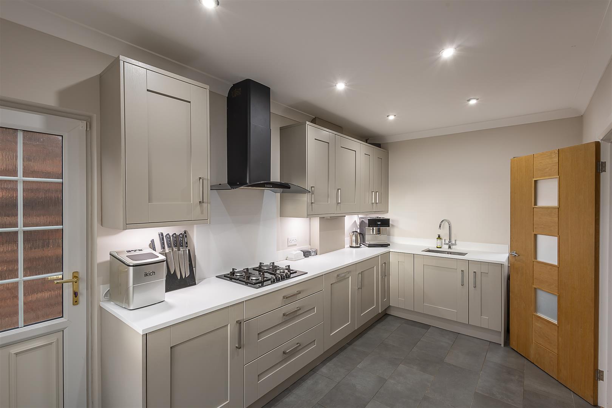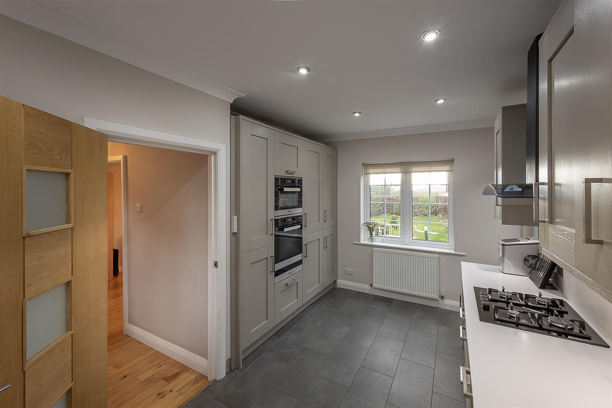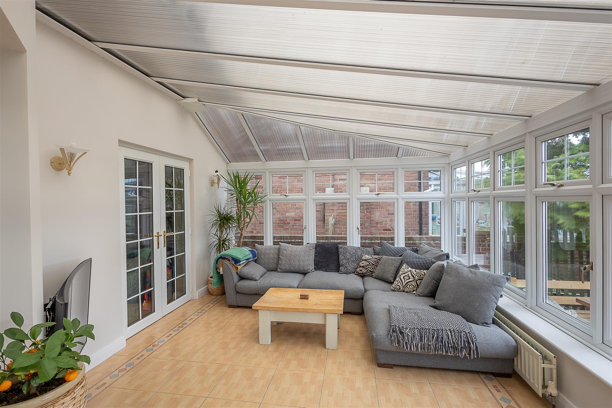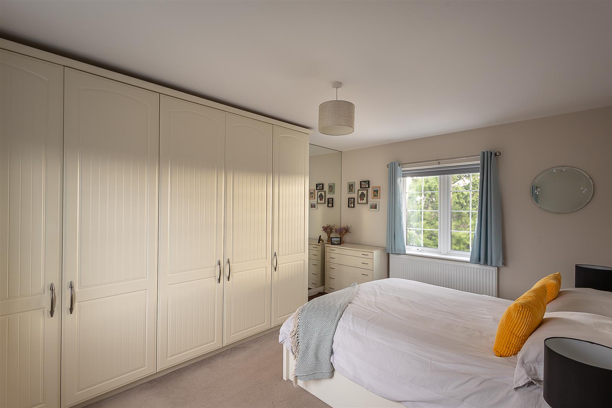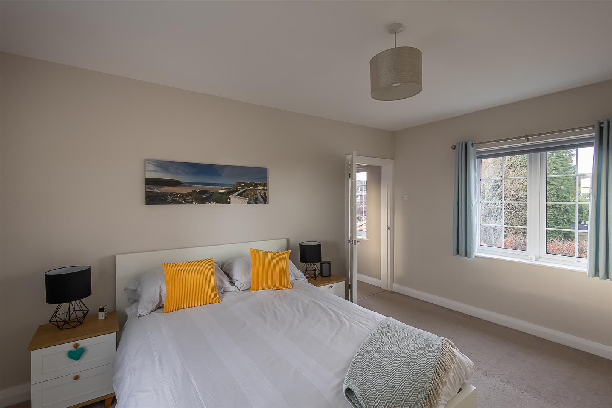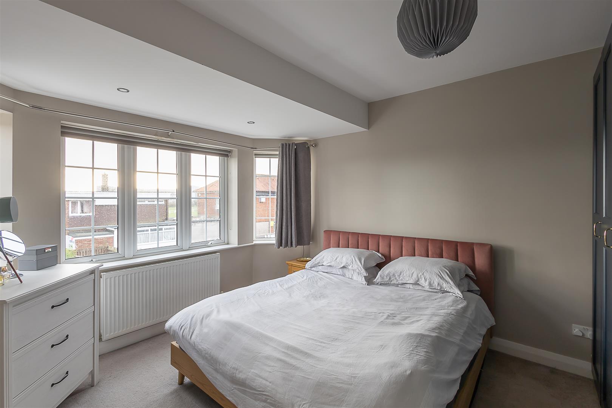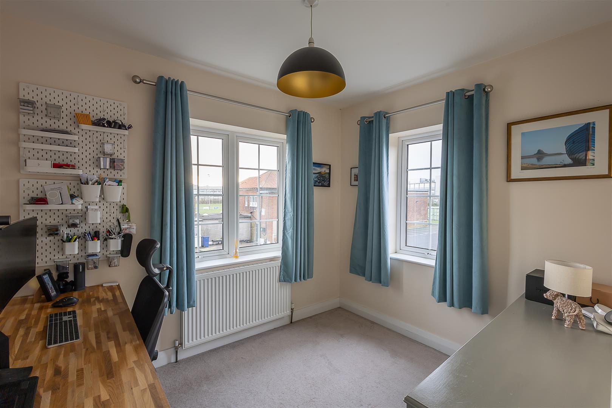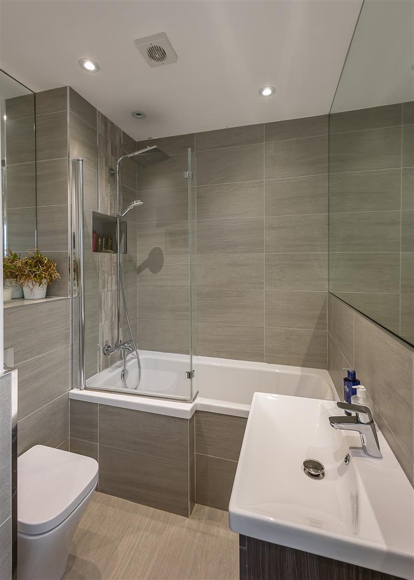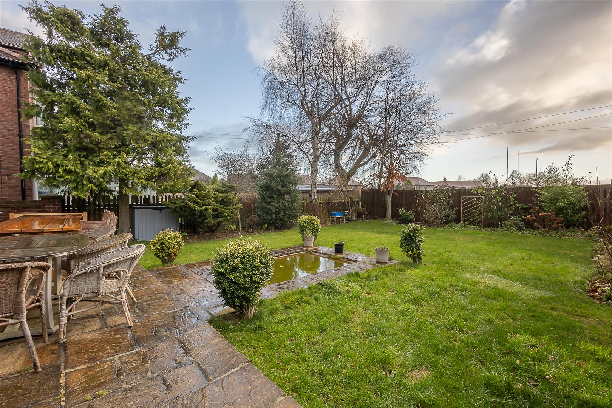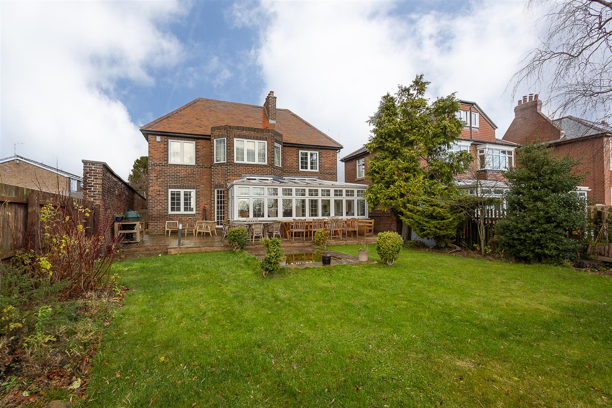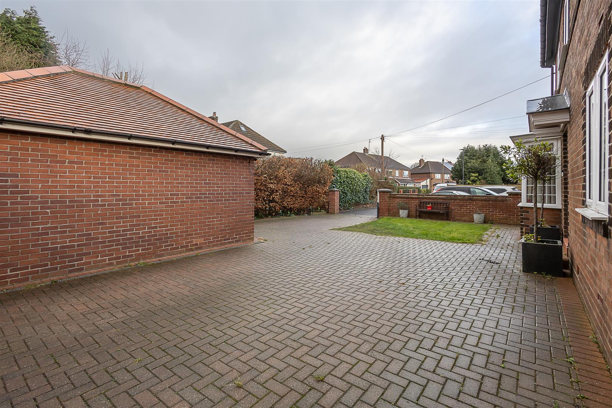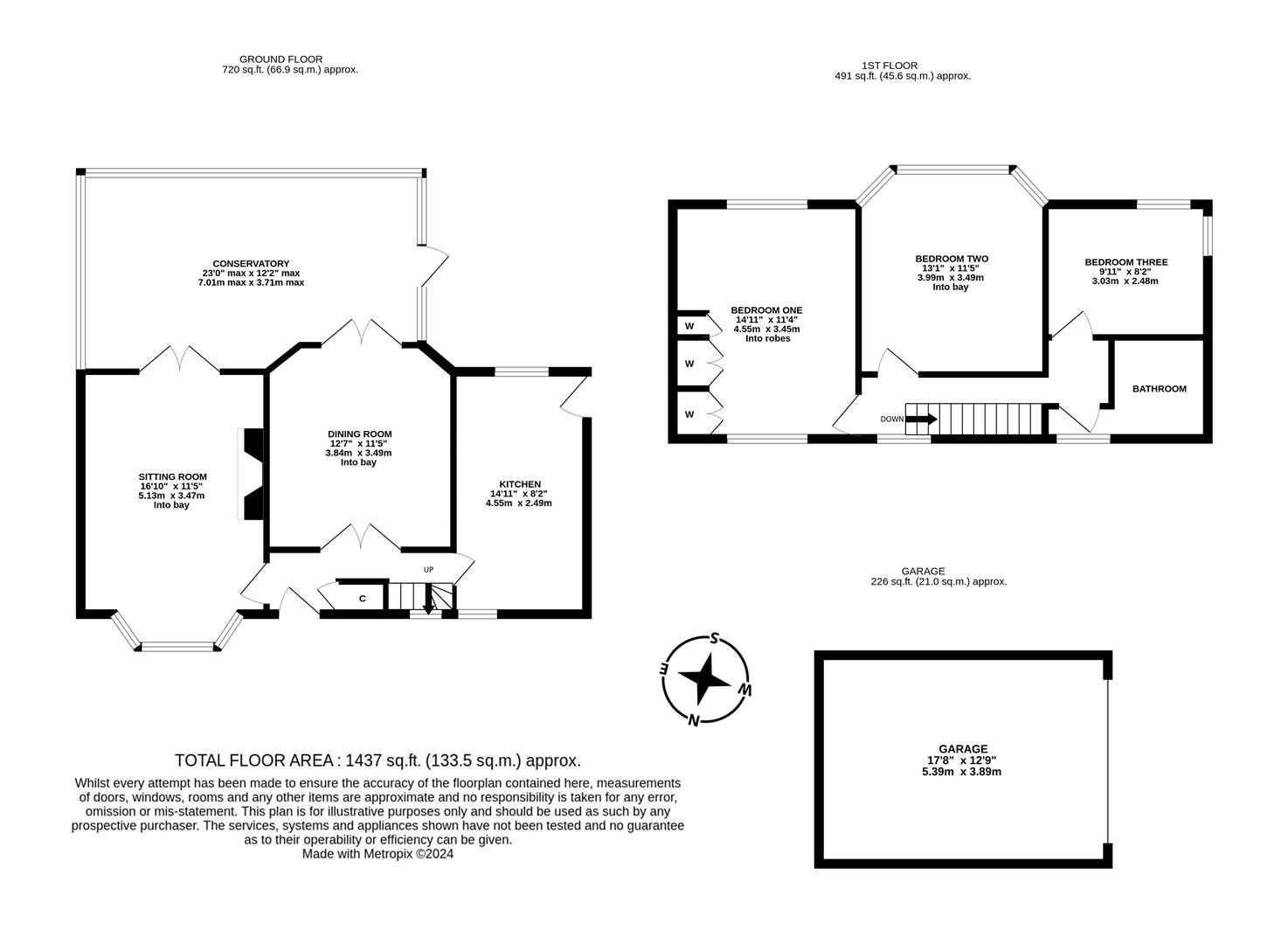The Crescent
Longbenton, Newcastle Upon Tyne, NE7
Offers Over: £400,000
- 3 bedrooms
- 2 receptions
- 1 bathrooms
Description
Positioned on an enviable south facing plot, a delightful, detached 1930’s family home tucked away on The Crescent, Benton. The Crescent, close to outstanding local schools is perfectly placed close to the shops and amenities of Benton Park Road, as well as excellent transport links into the city and beyond with Four Lane Ends Metro Station just a short walk away.
Boasting over 1,400 Sq ft over two floors, the accommodation briefly comprises: entrance hall with storage cupboard and stairs to first floor; sitting room with walk in bay, feature fireplace and French doors leading out to the conservatory; dining room with French doors leading out to the conservatory; kitchen with a range of fitted units, work surfaces, some integrated appliances, spot lighting, dual aspect windows and side door access; 23ft conservatory with side door access out to the rear garden. The first floor landing gives access to; bedroom one with dual aspect windows and three fitted wardrobe storage cupboards; bedroom two with walk in bay; bedroom three with dual aspect windows; family bathroom complete with three piece suite and spot lighting. Externally to the front, a block paved multi-vehicle driveway providing off street parking, leading to a detached garage providing additional off-street parking and storage, a lawned garden, a raised seating area and wall boundaries. To the rear, a mature south facing garden laid mainly to lawn with mature planting including trees and shrubs, a paved patio seating area, feature pond, all enclosed with fenced boundaries. Early viewings are advised to avoid disappointment
