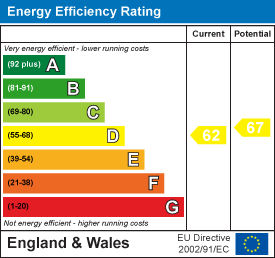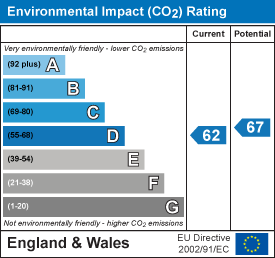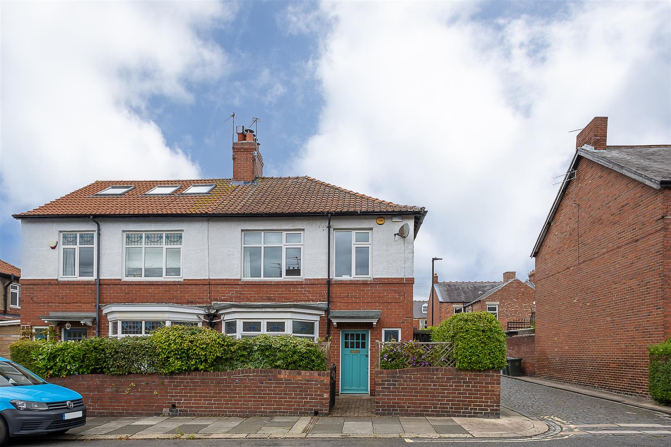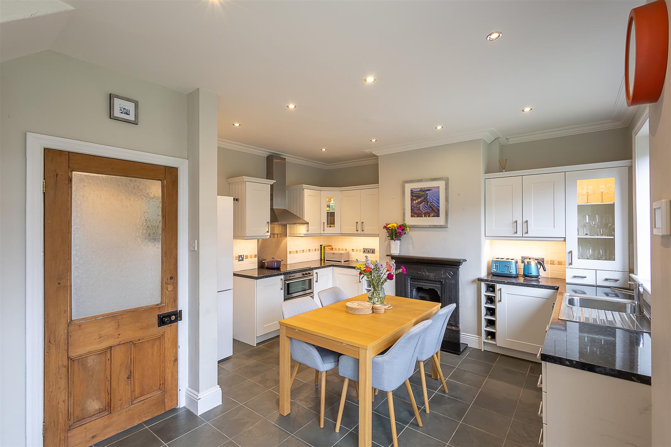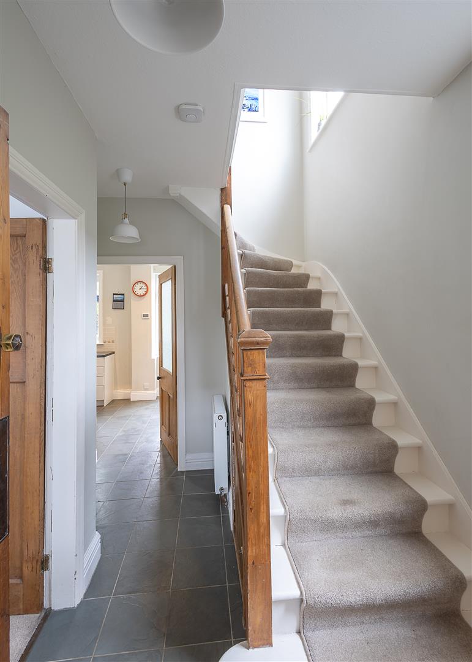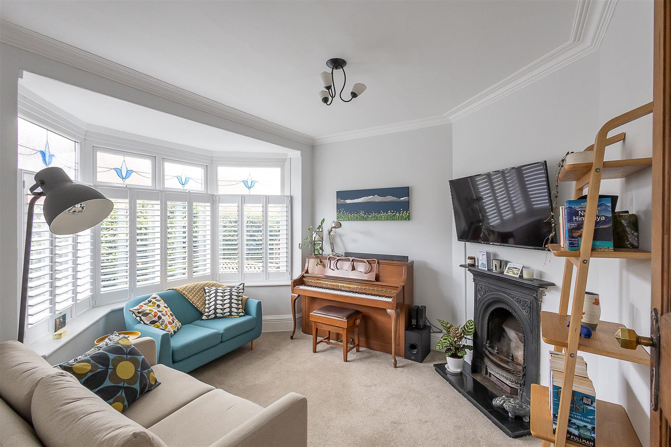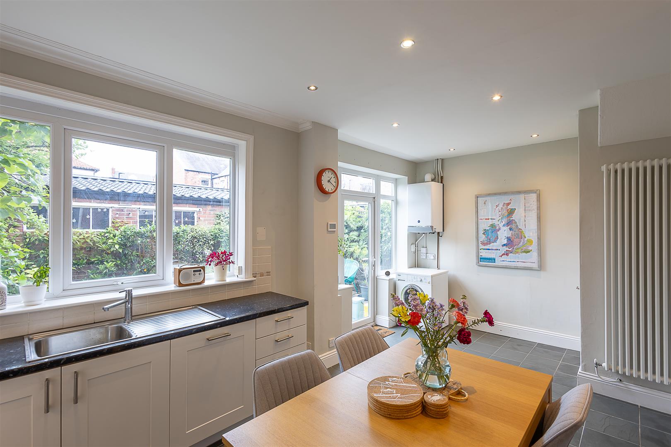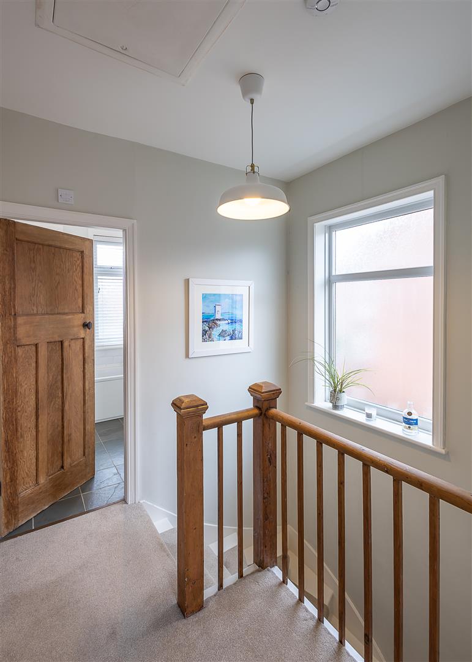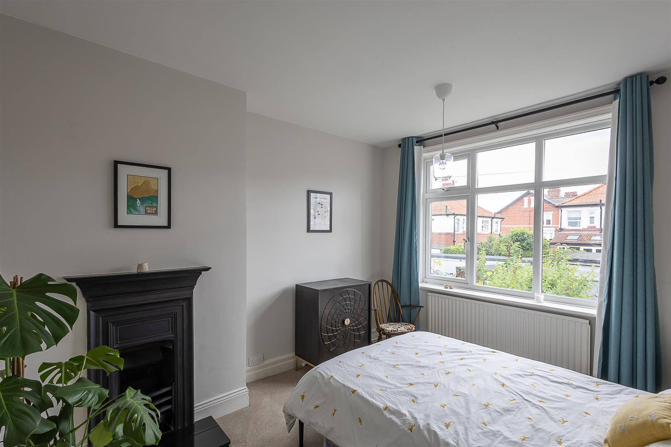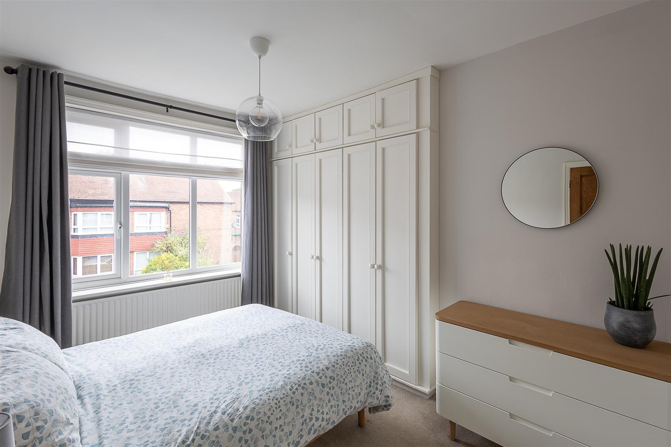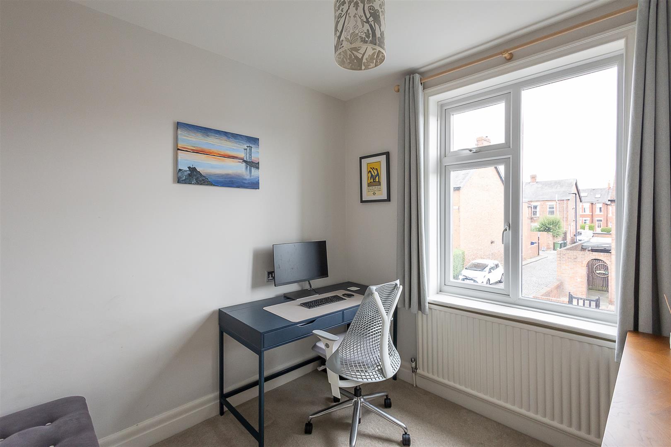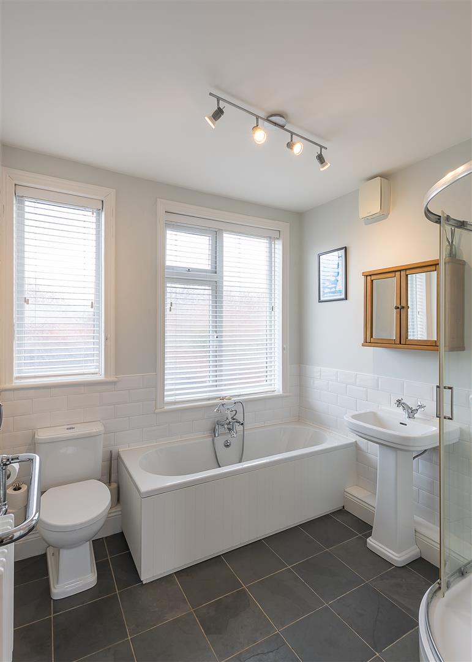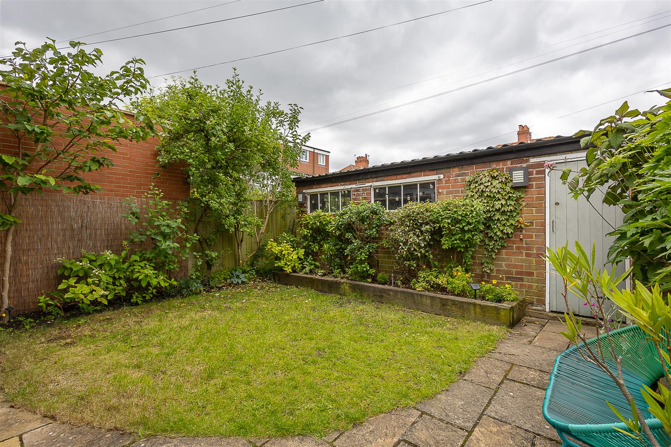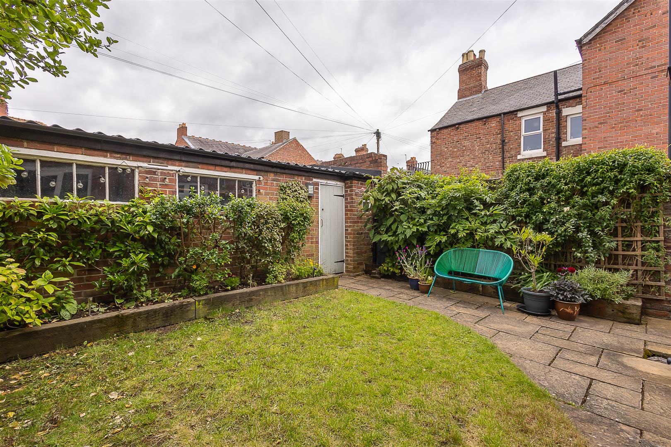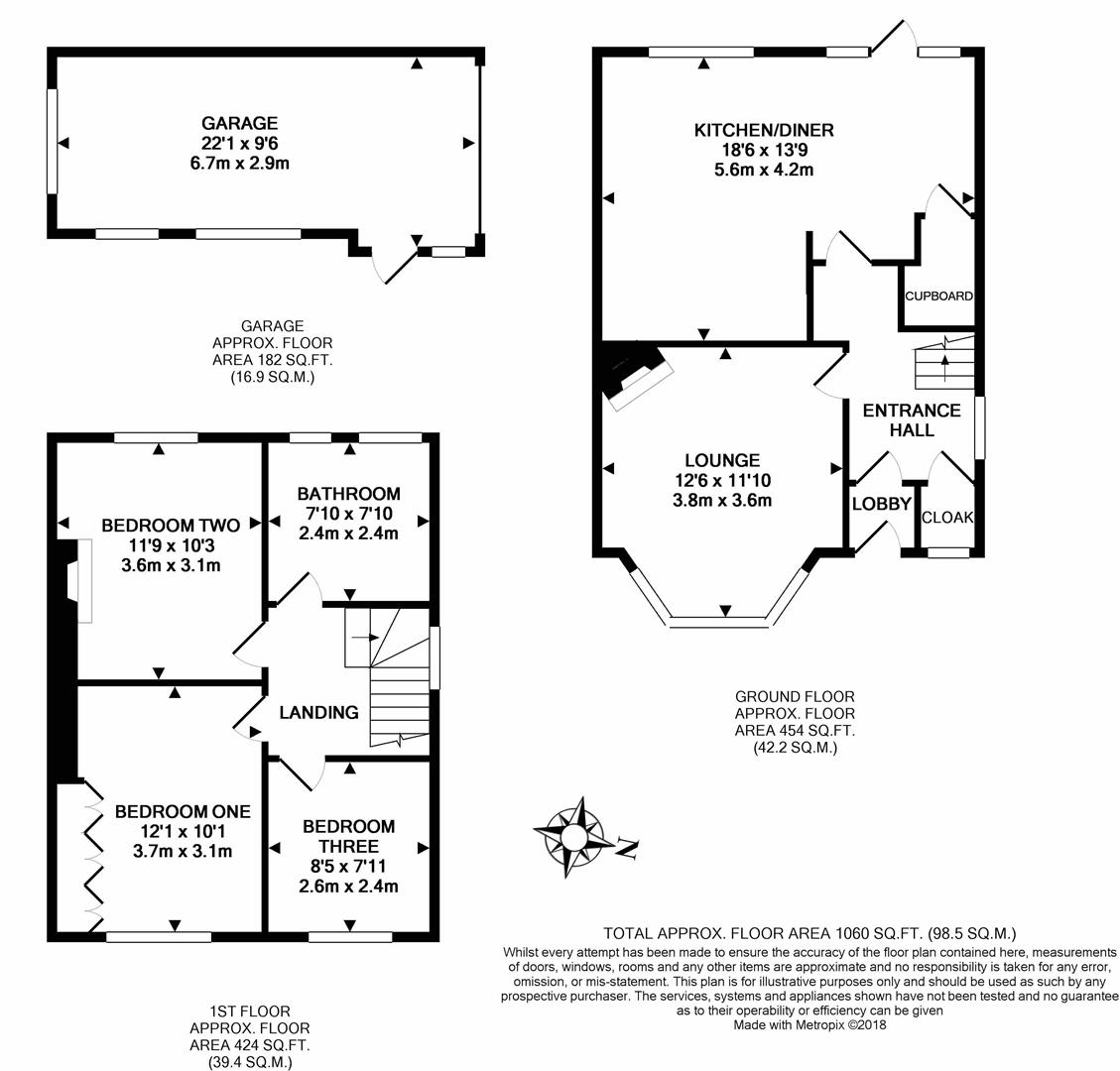Beaumont Terrace
Gosforth, Newcastle Upon Tyne, NE3
Offers Over: £330,000
- 3 bedrooms
- 1 receptions
- 1 bathrooms
Description
A delightful 1920’s semi-detached family home ideally located on the west backing side of Beaumont Terrace, Gosforth. Beaumont Terrace, a stone’s throw from excellent local schools, is within walking distance to the shops, cafés and restaurants of Gosforth High Street and within close proximity to Gosforth’s Central Park and South Gosforth Metro Station.
Boasting in excess of 1,000 Sq ft the accommodation briefly comprises entrance lobby through to entrance hall with slate flooring and walk-in cloak cupboard; lounge with feature fireplace and walk-in bay; re-fitted kitchen/diner with under-stairs store and access to garden to the ground floor. The first floor landing gives access to three bedrooms, the larger two, both doubles, bedroom one with fitted storage and bedroom two with pretty period fireplace and a stylish family bathroom with four-piece suite. Externally, the front garden with walled boundaries is mainly planted, to the side a detached garage with gated access. To the rear a delightful west facing lawned garden with paved patio areas, fenced boundaries and planted borders and a detached garage with light, power and roller shutter door. With gas central heating and double-glazing this great home demands an early internal inspection.
1920’s Semi-Detached | 1,060 Sq ft (98.5m2) | Three Bedrooms | Open Plan Kitchen/Diner | Family Bathroom with Four-Piece Suite | West Backing Lawned Garden | Detached Garage | GCH & DG | Great Location | Freehold | Council Tax Band C | EPC Rating: D
