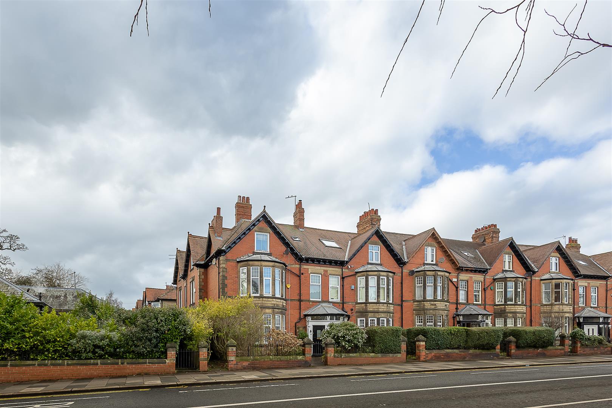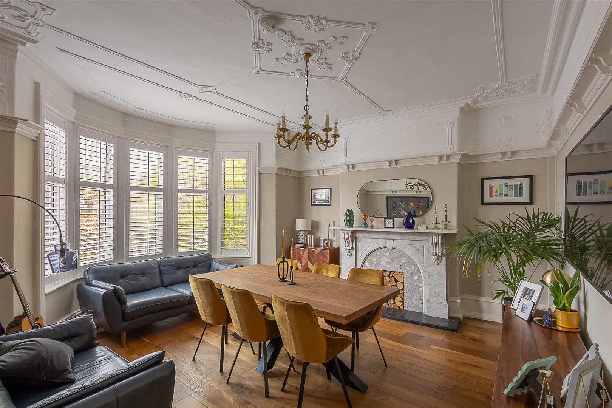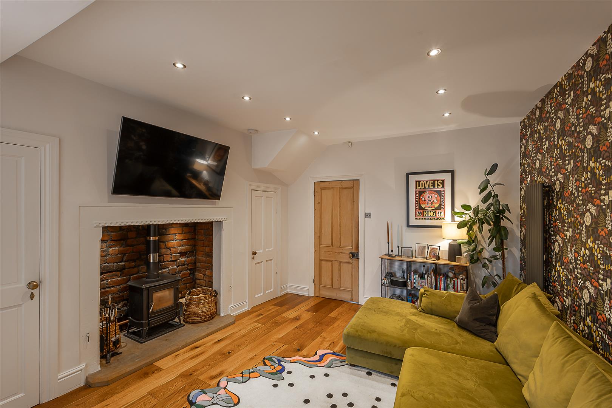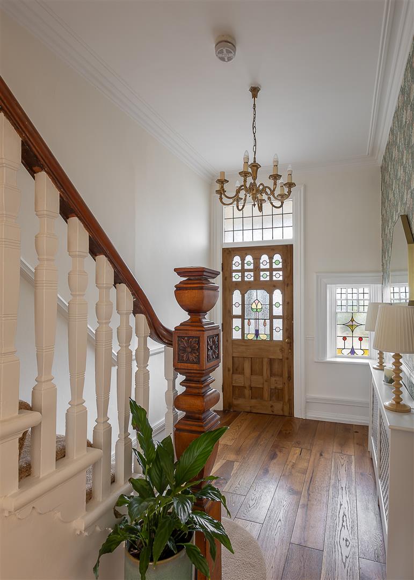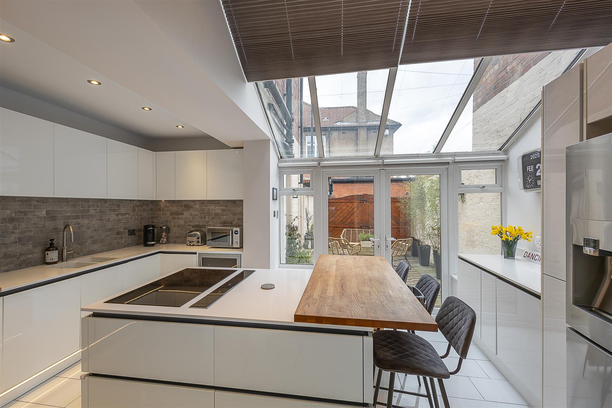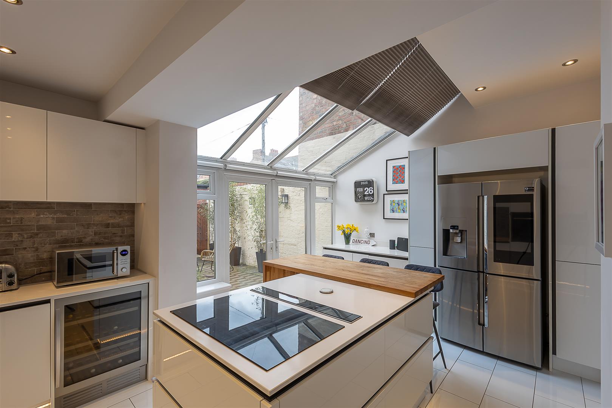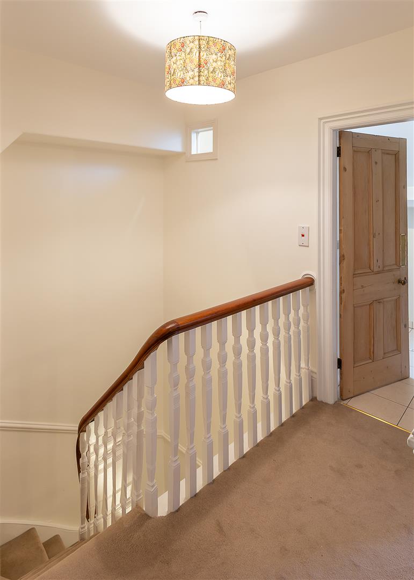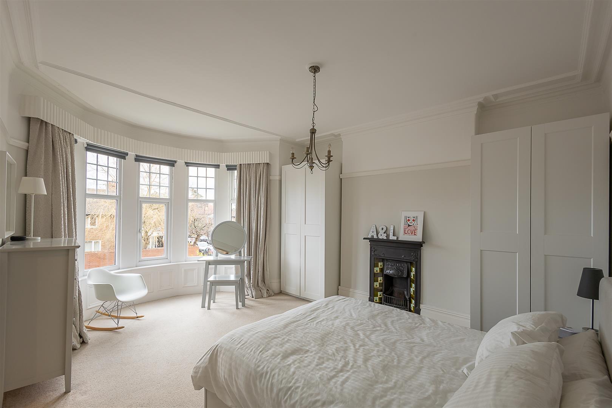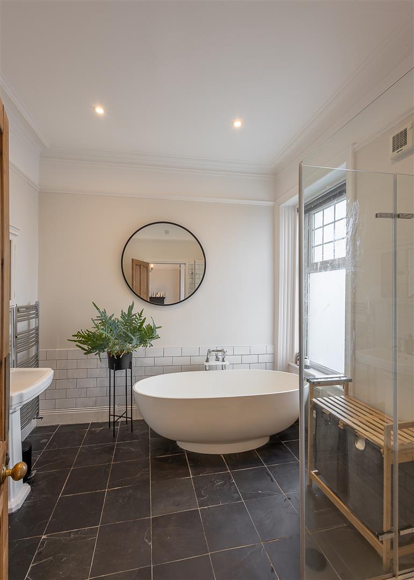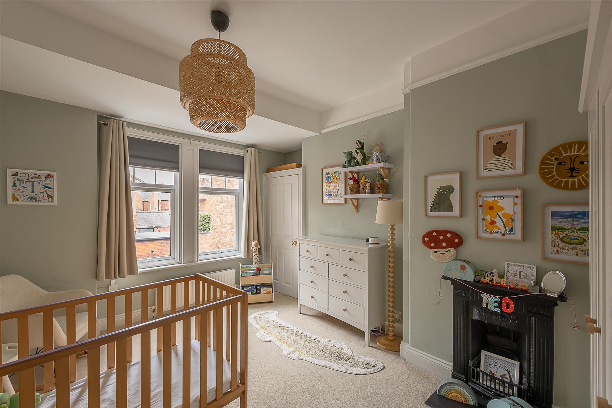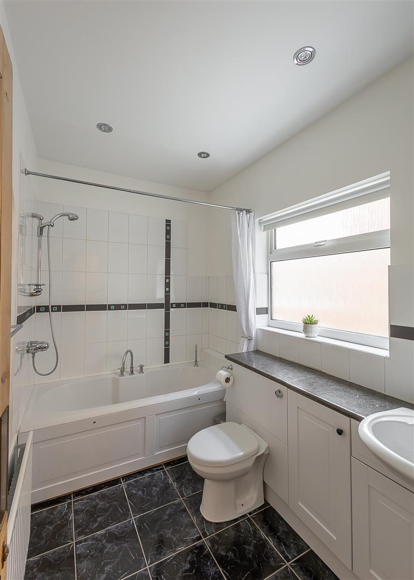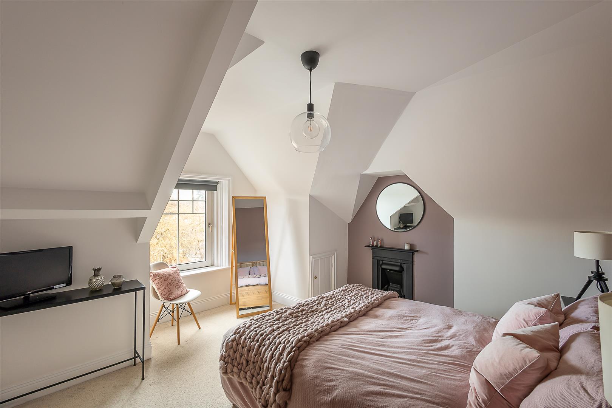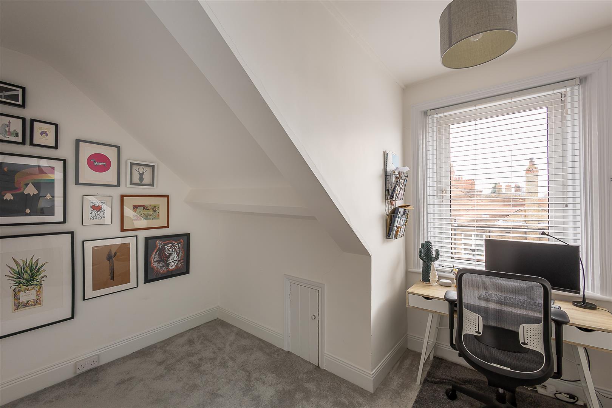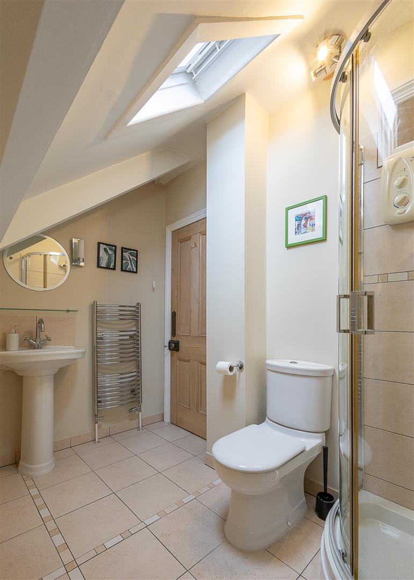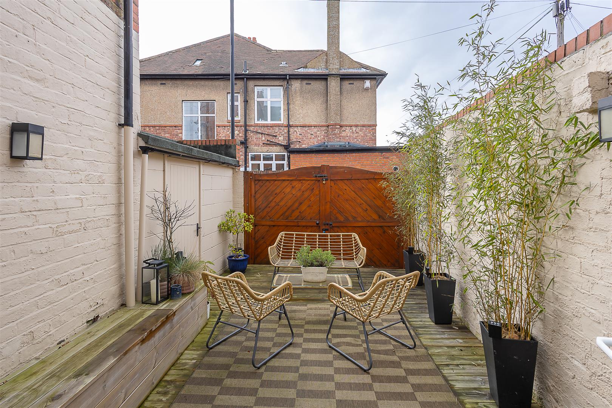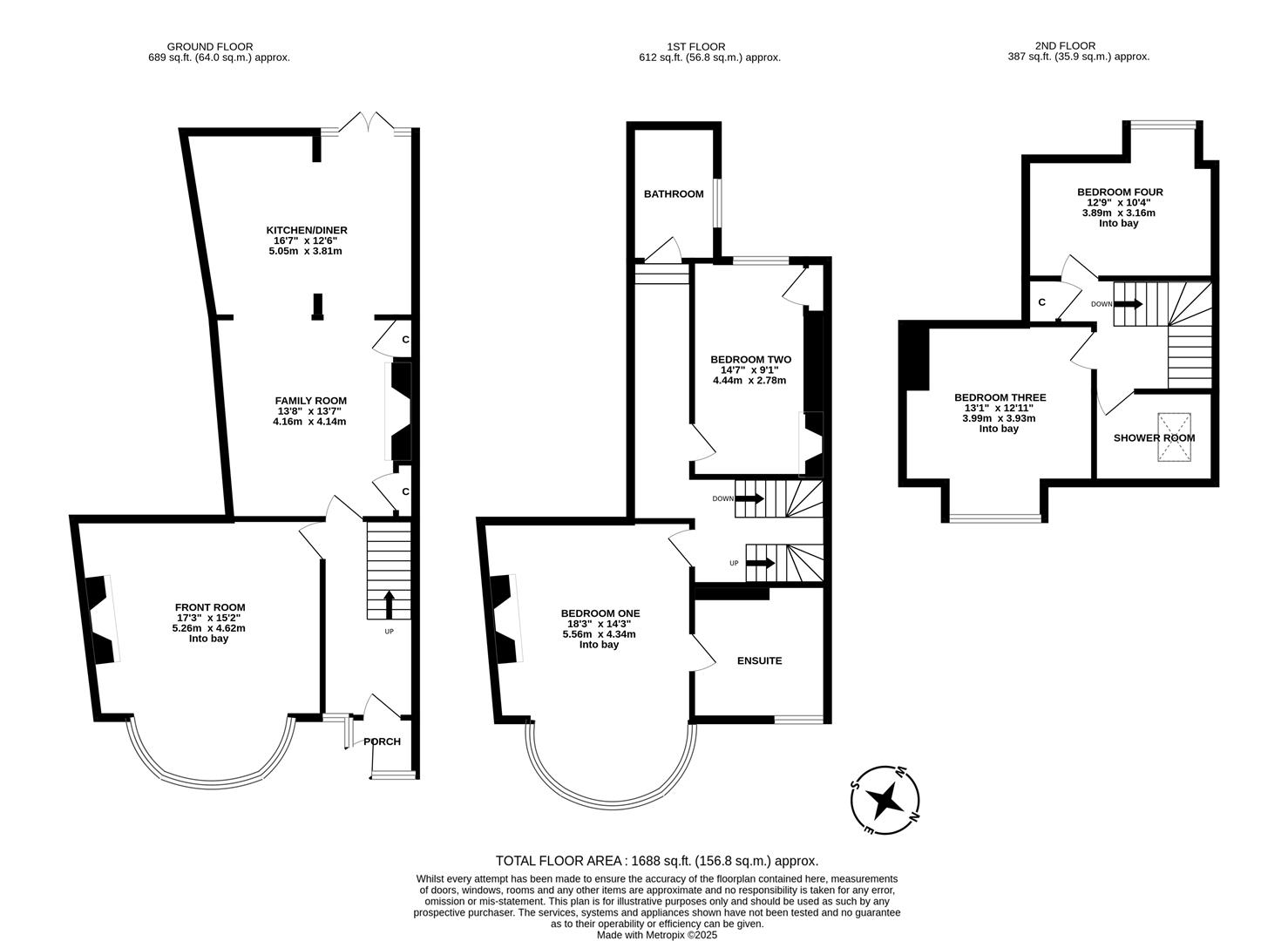High Street
Gosforth, Newcastle Upon Tyne, NE3
Offers Over: £600,000
- 4 bedrooms
- 2 receptions
- 3 bathrooms
Description
This stylish and well-presented Edwardian terrace is ideally located on the High Street, within Gosforth’s Conservation Area; an ideal location, close to excellent local schools, a wide variety of shops, cafés and restaurants provided by Gosforth High Street as well as good road and public transport links to the city and beyond.
Boasting close to 1,700 Sq ft over three floors and with period charm throughout, the accommodation briefly comprises: entrance porch through to entrance hall with stairs to first floor; front living room with walk-in bay, feature fireplace and decorative ceiling; family room with feature wood burning stove, fitted alcove storage and spot lighting, open to the kitchen diner with a range of fitted units, work surfaces, integrated appliances, breakfasting island, spot lighting and French doors leading out to the rear courtyard. The split level first floor landing gives access to; bedroom one, a generous 18ft room with walk-in bay and feature fireplace, giving access to a super stylish en-suite bathroom complete with four piece suite, spot lighting and under-floor heating; bedroom two with feature fireplace and fitted alcove storage; family bathroom complete with three piece suite and spot lighting. The second floor landing with storage cupboard gives access to; two further bedrooms, both with dormer windows and eaves storage, and bedroom four with feature fireplace; shower room, again complete with three piece suite.
Externally, a front town garden with some mature planting and to the rear, an enclosed courtyard with wall boundaries, access to the outhouse storage and a separate double gated access to the rear service lane.
Offering well proportioned accommodation and mixing period features with modern detail, early viewings are deemed essential to appreciate this great family home.



