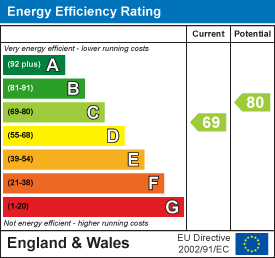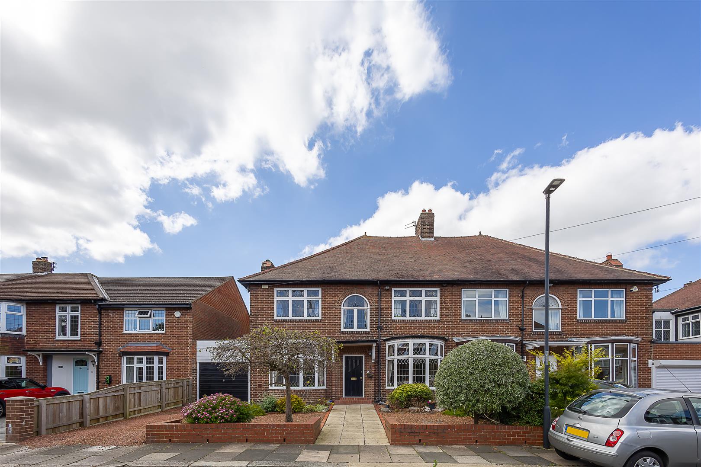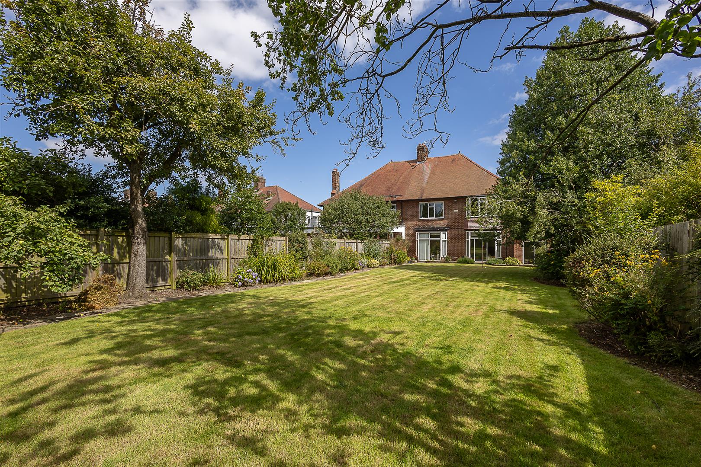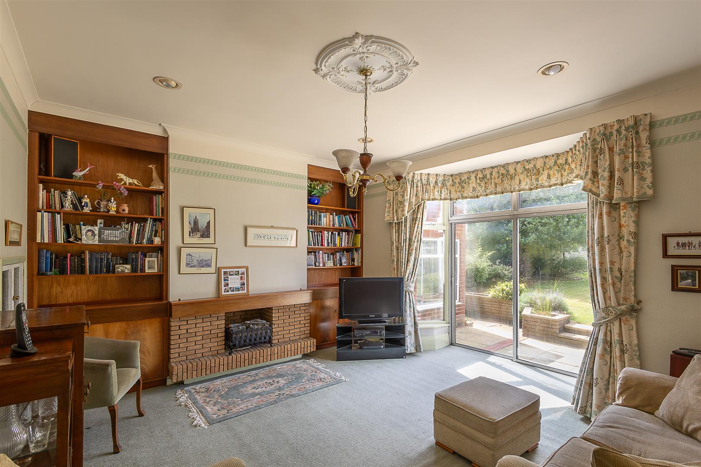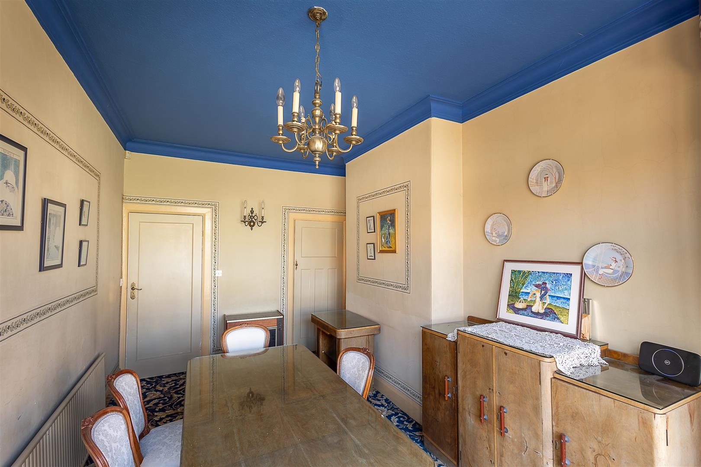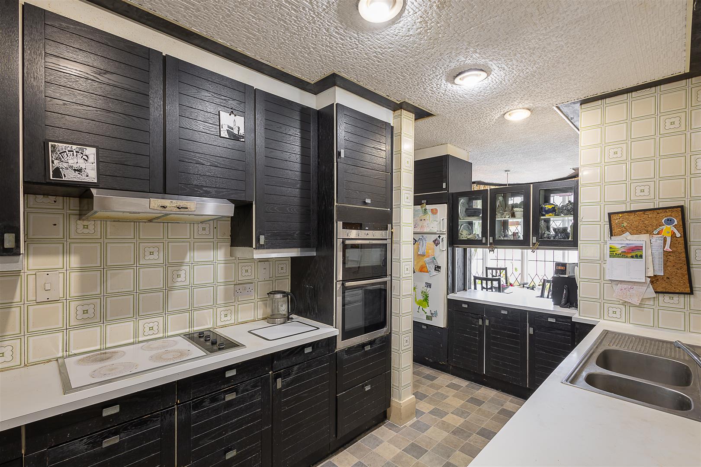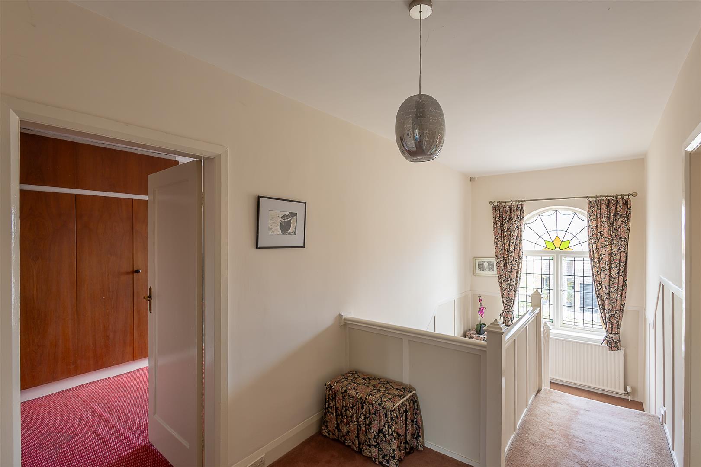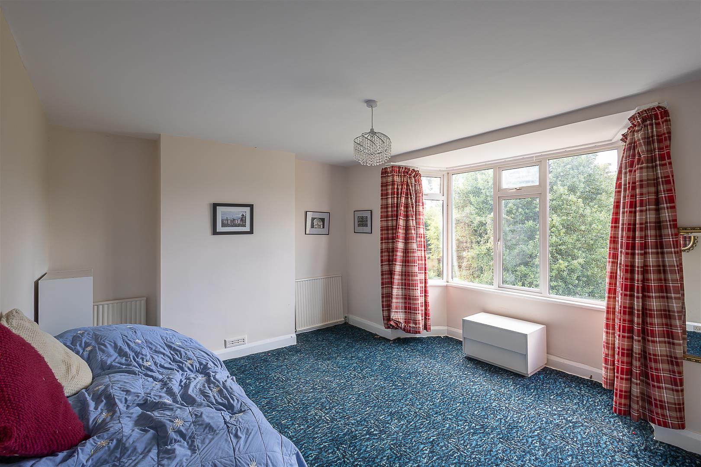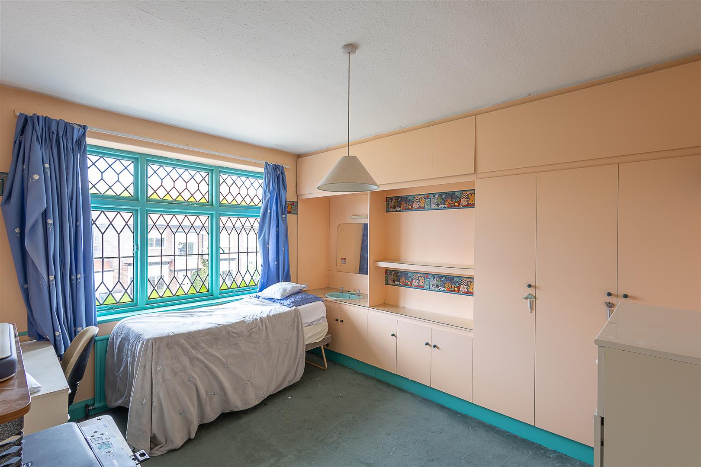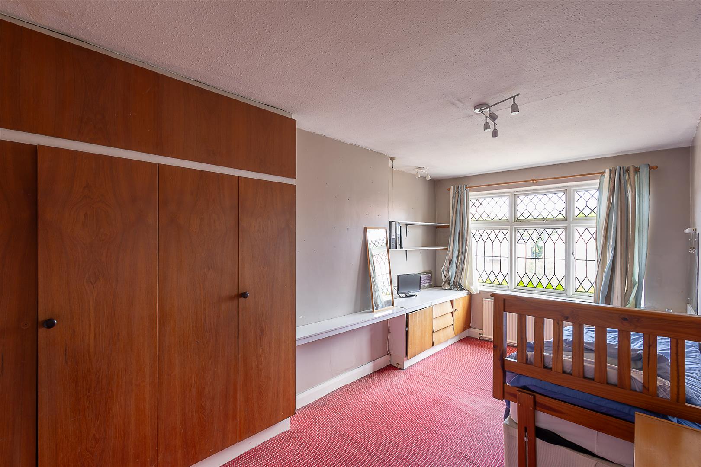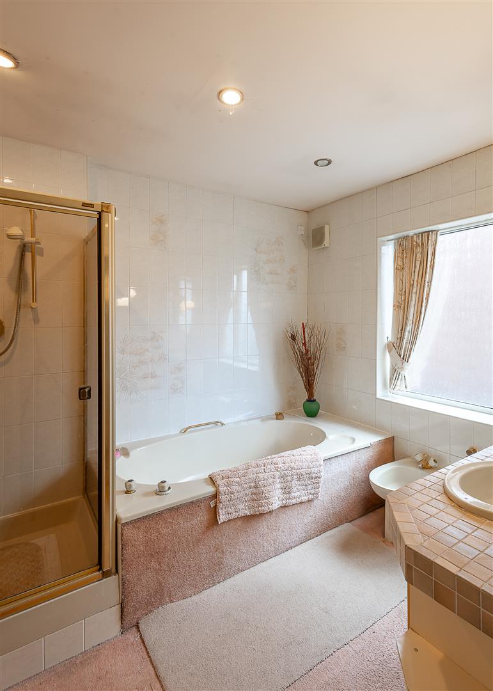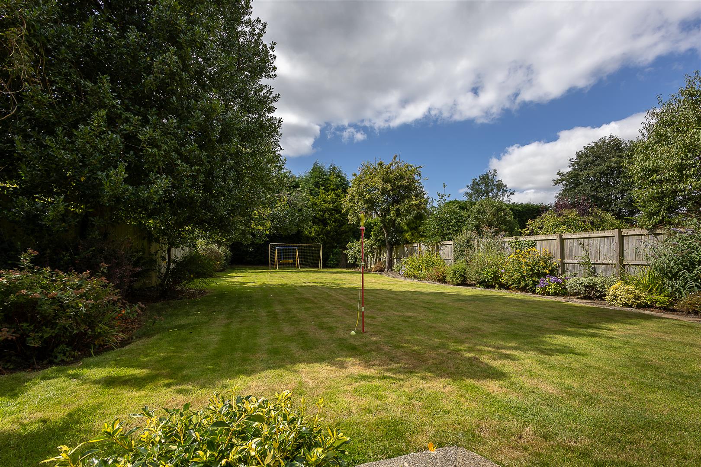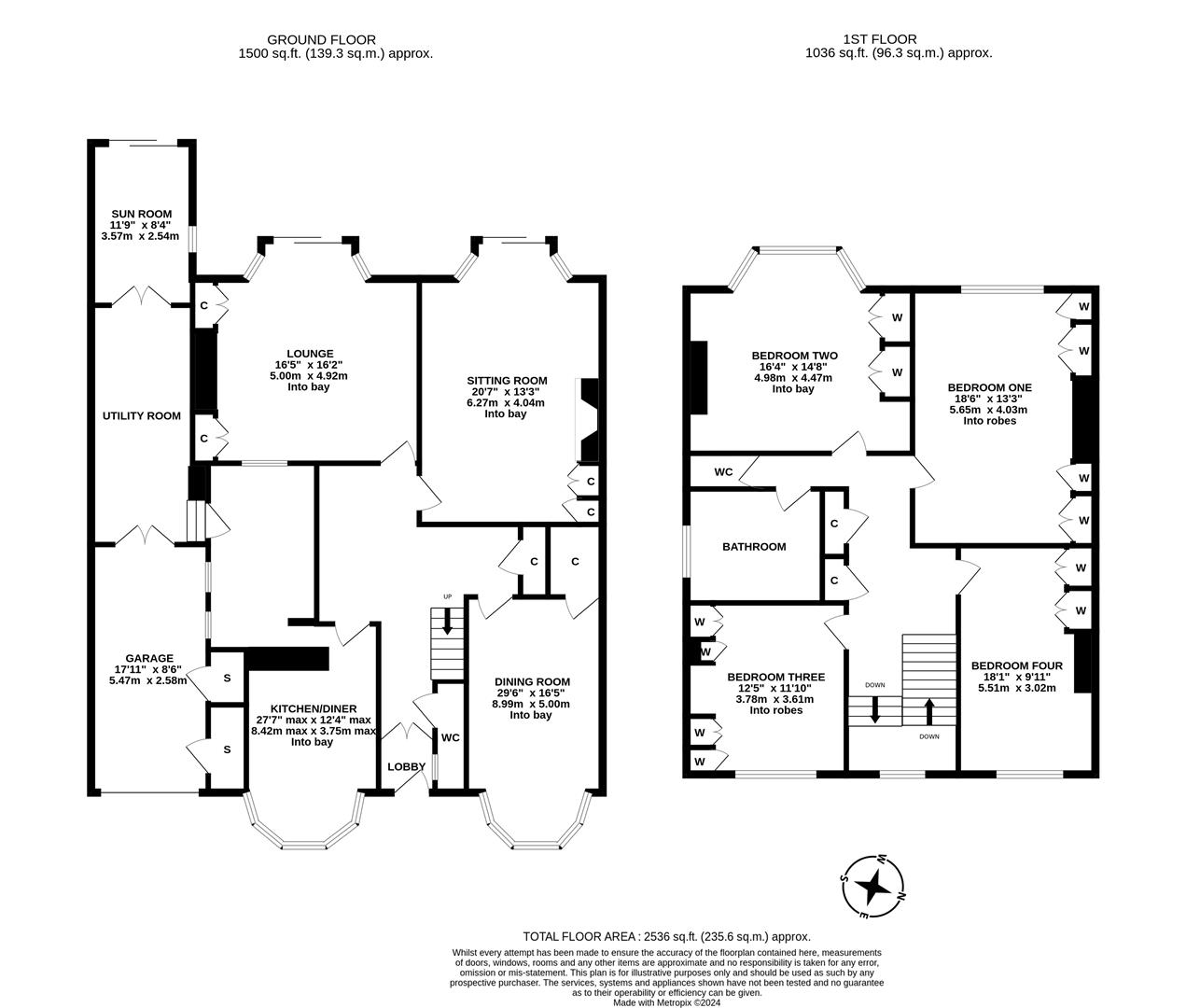Wilson Gardens
Gosforth, Newcastle Upon Tyne, NE3
Offers Over: £850,000
- 4 bedrooms
- 3 receptions
- 1 bathrooms
Description
Retaining a wealth of period charm with generous west facing gardens! Priced to reflect updating, this double fronted semi-detached family home ideally located on Wilson Gardens, Gosforth. Between Montagu and Kenton Avenues, Wilson Gardens, offers ideal family living with generous gardens close to the amenities of Gosforth High Street.
Boasting over 2,500 Sq ft over two floors, the accommodation briefly comprises: entrance lobby through to entrance hall with stairs to first floor, under-stairs WC and separate storage cupboard; sitting room with feature fireplace, fitted alcove storage and walk in bay together with sliding door access to the gardens; lounge with fireplace, fitted alcove storage and walk in bay together with sliding door access to the gardens; dining room with walk in bay and storage cupboard; kitchen diner with walk in bay, a range of fitted units and work surfaces; utility room; sun room with dual aspect window together with sliding door access to the gardens; garage measuring almost 18ft with two separate storage cupboard. The first floor landing with two storage cupboards gives access to four bedrooms, all comfortable double with fitted wardrobe storage cupboards, bedroom two also with walk in bay; family bathroom with separate WC. Externally, a front garden with planting including trees and shrubs, laid mainly to gravel with a driveway providing off street parking and leading on to the garage. To the rear, extensive, mature west facing gardens laid mainly to lawn with an array of mature flowers, trees and shrubs, a patio seating area and a paved pathway leading to the rear of the garden. Offering well proportioned living for the growing family, early viewings are advised to avoid disappointment!
