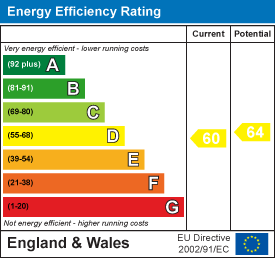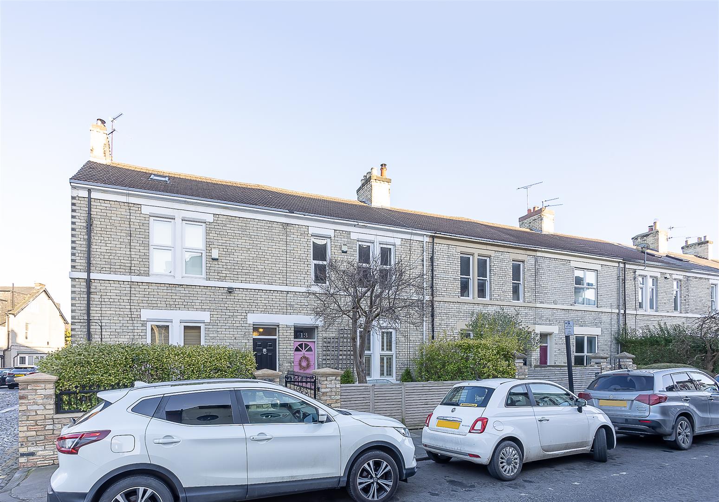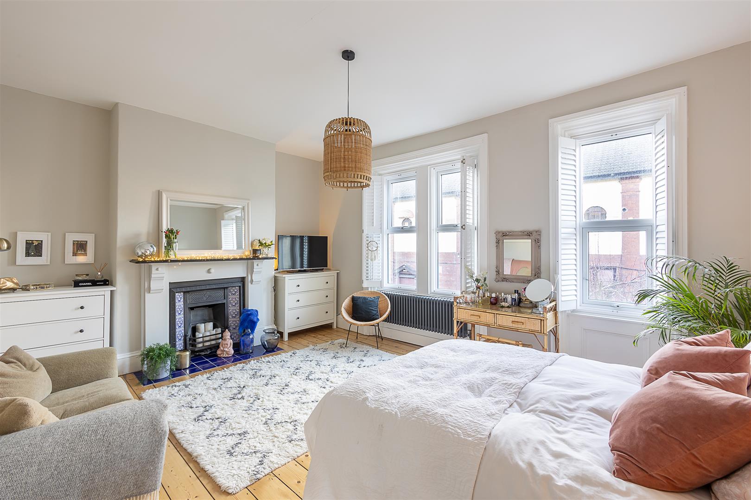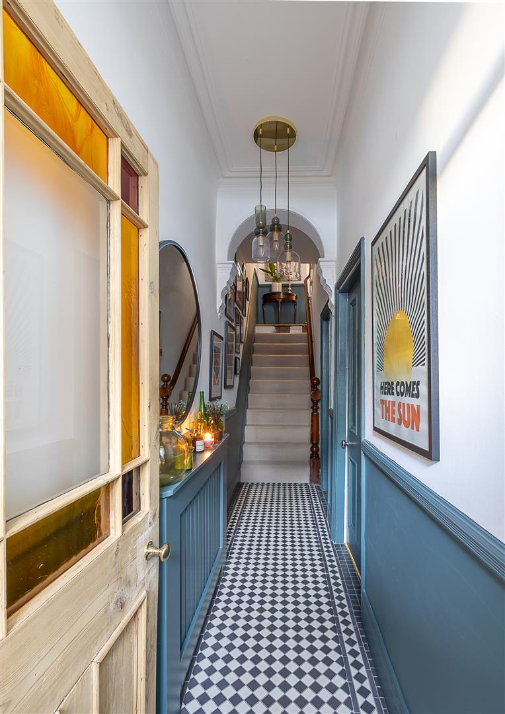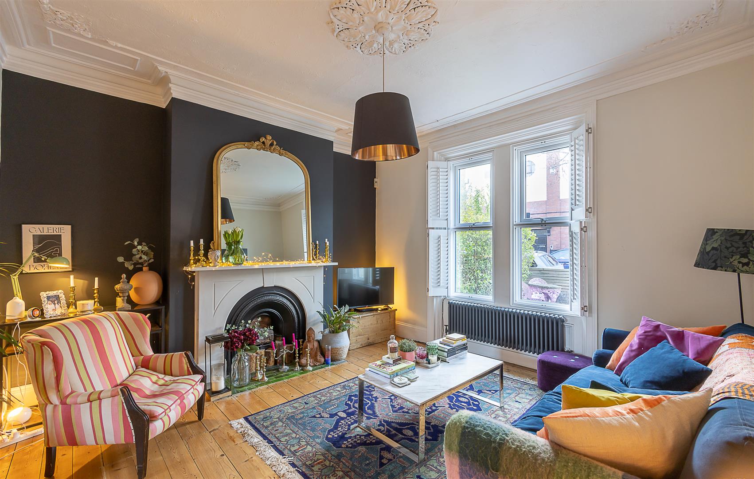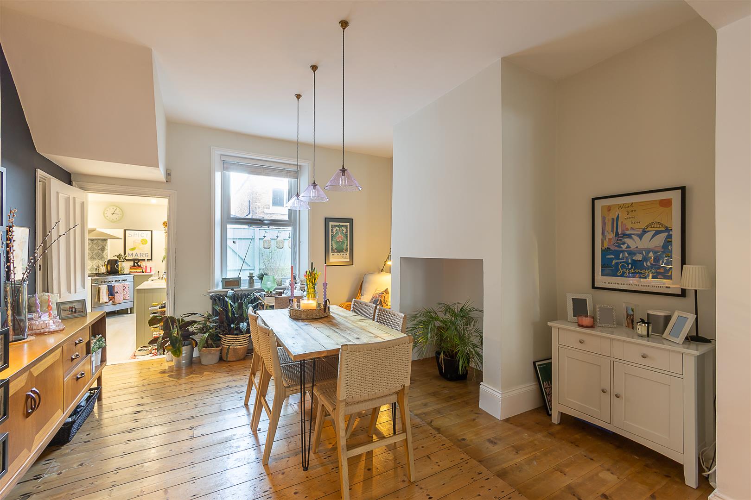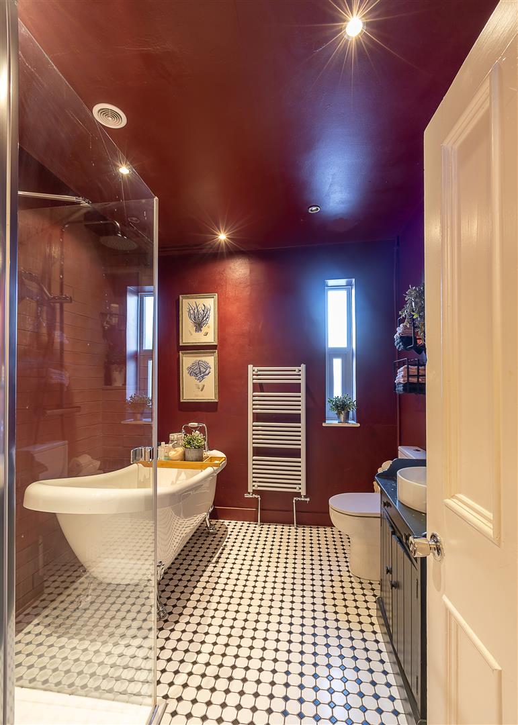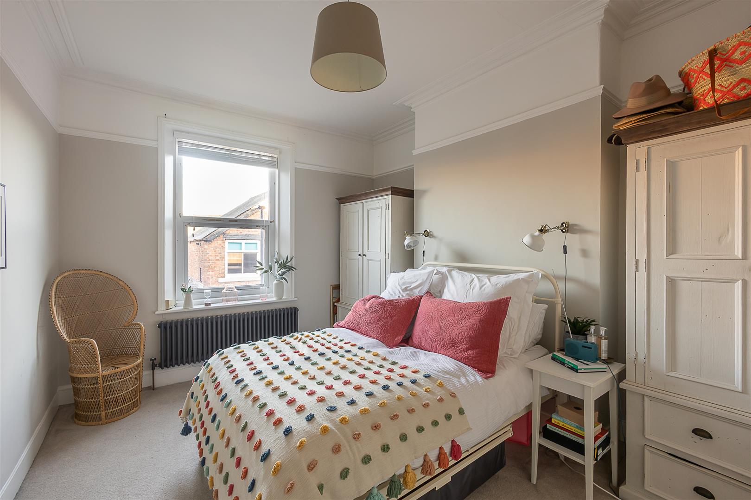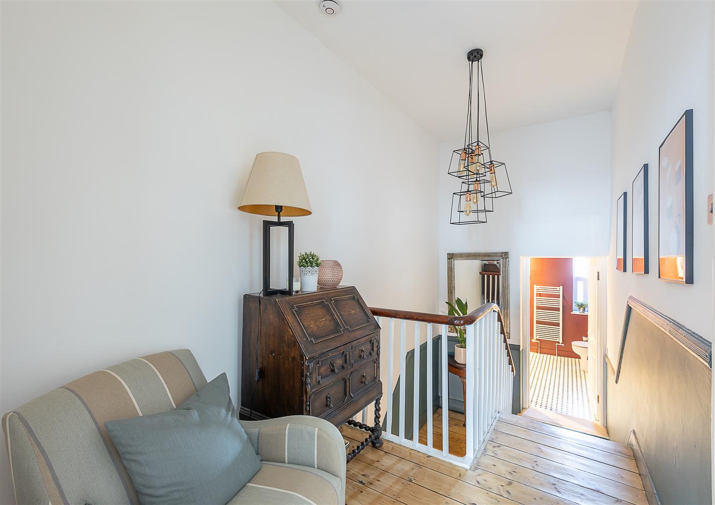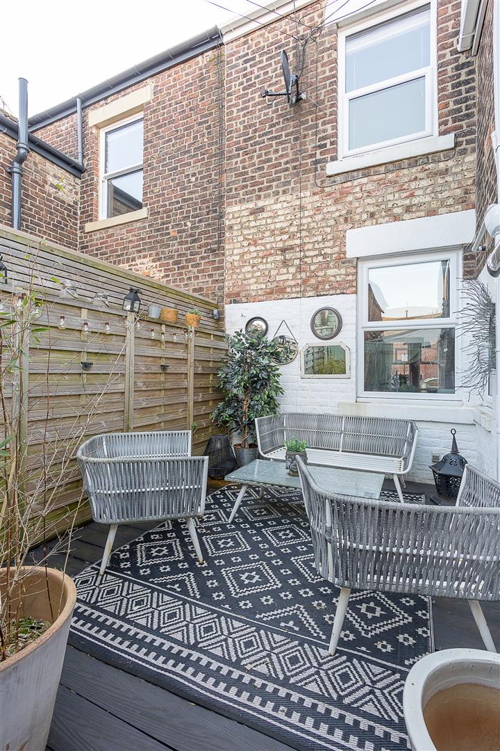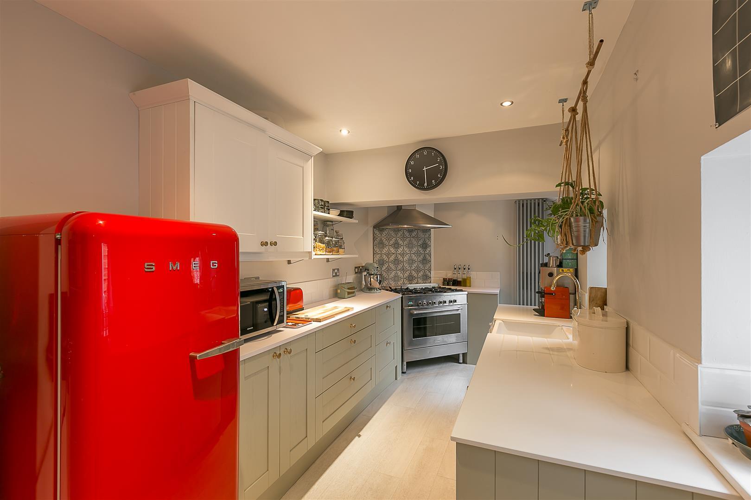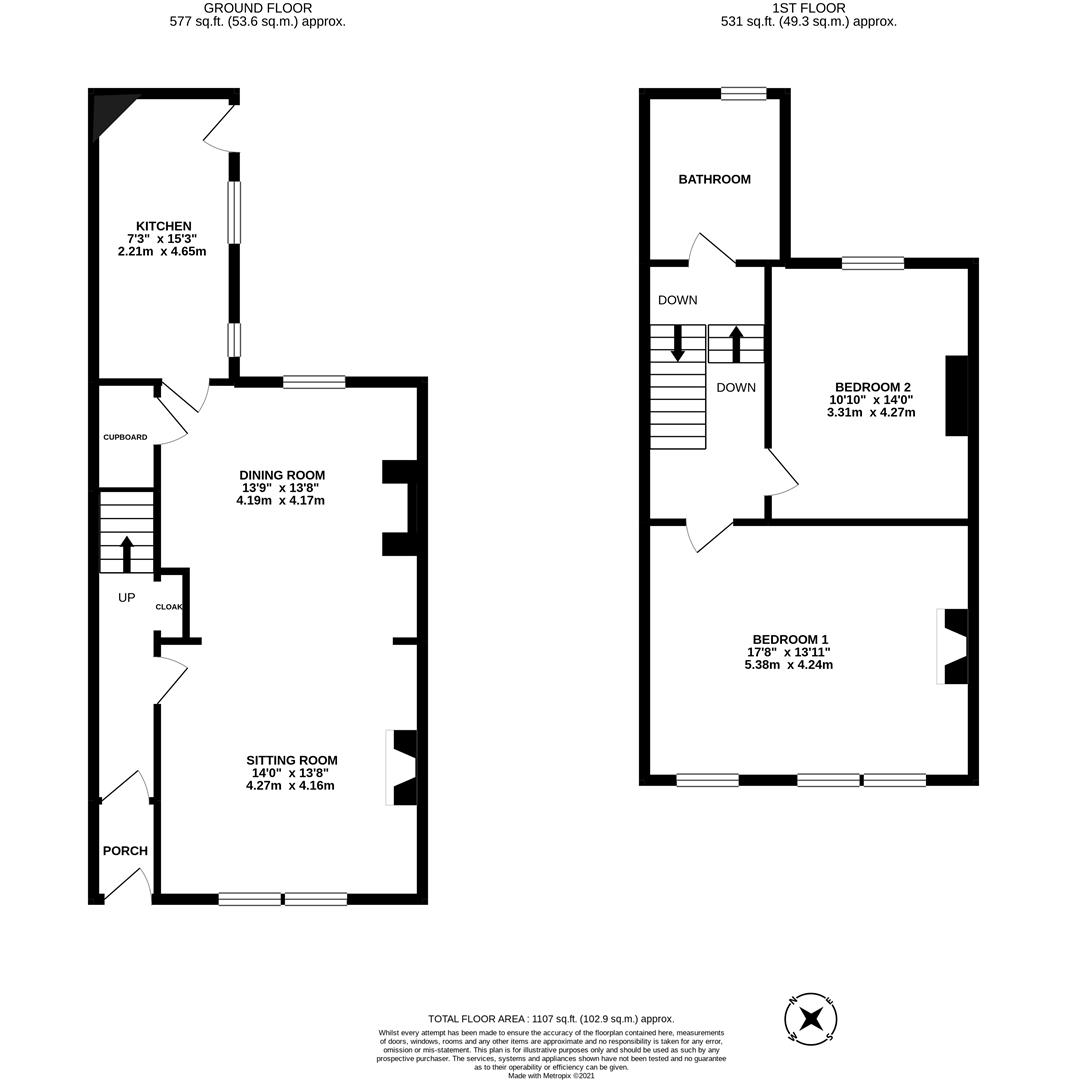Elsdon Road
Gosforth, Newcastle Upon Tyne, NE3
Offers Over: £325,000
- 2 bedrooms
- 1 receptions
- 1 bathrooms
Description
With Super Stylish Presentation & Period Features Throughout! A delightful Victorian terrace ideally located on Elsdon Road, Gosforth. Close to excellent local schools, Elsdon Road is perfectly located within striking distance to the shops, cafés and restaurants of Gosforth High Street. The property is also situated a short walk from Regent Centre Metro Station providing easy access throughout the region.
Boasting over 1,100 Sq ft, the internal accommodation briefly comprises: Entrance porch through to entrance hall, with stairs to first floor and cloak storage; open plan sitting and dining room, dual windows to front with feature fireplace and decorative ceiling rose, stripped wood flooring throughout both areas and under-stairs storage to dining area; kitchen with a range of fitted units and granite work surfaces, spot lighting, dual windows and side door access to rear yard. The split level first floor landing gives access to two double bedrooms, bedroom one an impressive full-width room measuring 17ft, with triple windows and feature fireplace; generous bathroom complete with four piece suite including free standing roll top bath. Externally, a south-west facing town garden to the front with gravel seating area, mixed planting and mature tree, with wall and fenced boundaries and paved pathway. To the rear, a delightful enclosed courtyard with raised decking wall and fence boundaries and gated access to the rear service lane. Fully double glazed and with gas ‘combi’ central heating, early viewings essential!
Victorian Mid-Terrace | 1,107 Sq ft (102.9m2) | Two Double Bedrooms including Full-Width Bedroom | Sitting Room to Dining Room | Kitchen | Bathroom with Four Piece Suite | South-West Facing Front Garden & Decked Rear Courtyard | Period Features Throughout | Super Stylish Presentation | GCH & DG | Excellent Location | Freehold | Council Tax Band C | EPC: Tbc
